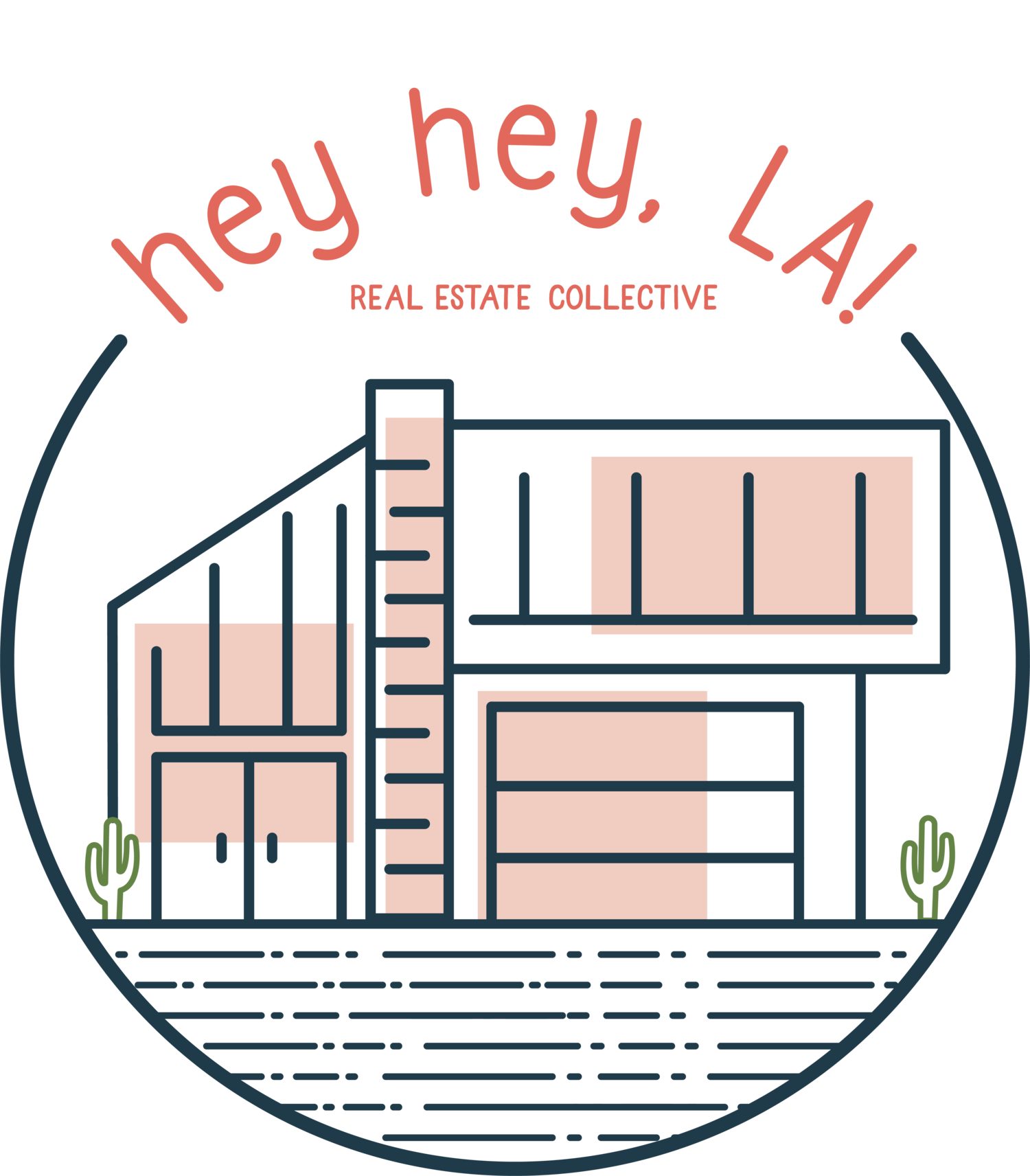











































Laurel Hills Midcentury Modern Residence | Designed by Robert Kennard AIA
This mid-century Post & Beam in the Laurel Hills neighborhood of Laurel Canyon was originally designed by Robert Kennard and built in 1958. More recently in 2015, the residence was thoughtfully reimagined with luxurious modern finishes throughout. Located in the Wonderland Elementary School District, this home sits on an expansive 19,146 square foot flat lot that features both an in ground pool and a large grassy yard complete with gas grill and various built-in seating options that make this home an entertainers paradise.
An impeccably manicured front yard and clean architectural lines lead you to the front entrance that is hidden from street view. As you pass through the formal entryway and turn the corner, an exposed beam vaulted ceiling accentuates the open split level layout from the kitchen, into the dining room and down to the living room. The space is illuminated by an abundance of natural light that pours in from skylights above, a wall of windows beyond the kitchen backsplash, and floor to ceiling windows with sliding glass doors in the living room to yet another private patio. Original wood paneling brings warmth to the space while perfectly balancing the bright walls and calming gray tone of the polished concrete floors. Storage space in this home has been intelligently created with floating shelves, custom cabinetry in the living room, dining area and breakfast nook which allow for both optimal concealed organization and intentional display - a Marie Kondo dream!
Marble countertops, brass finishes, and subtle wood finishes blend flawlessly with the high-end stainless steel appliances that are included with the home. A double door refrigerator with deep freezer drawer, dishwasher and 50+ bottle wine refrigerator line the perimeter of the kitchen while a countertop gas range, floating hood above and oven below are conveniently and centrally placed within the 9 foot island.
Down the hallway, the full sized washer and dryer are tucked away in a closet with overhead. Each of three bedrooms have direct access to the yard while one hallway bathroom and one master bathroom are delightfully designed with custom, floor to ceiling tile that extends beyond the seamless glass shower enclosures to function as a backdrop to marble clad vanities, wall mounted brass fixtures and side mirror sconces that make a statement that further express the overall cohesive vision of the home. While the two smaller rooms may be better furnished as a children’s room, guest room or an office, they will fit full and queen sized beds respectively. As you enter the master bedroom, your eye is first drawn up the wood paneled accent wall to the high pitched ceiling before being drawn back down to the large windows and sliding glass door wall that overlook the sparkly pool and lush hillside.
With close proximity to the Mulholland Tennis Club, Mulholland Scenic Overlook, Nancy Pohl Overlook and Fryman Canyon Park, Laurel Canyon Park and Dog Park, there is no shortage of breathtaking city views and outdoor activities to keep you happy, heathy and engaged with the hillside community. This is a rare opportunity to lease an architectural gem in a highly sought after neighborhood and school district. Contact me today to schedule a private showing!
Specs.
Available July 15, 2020
Unfurnished
Neighborhood: Laurel Canyon
Single Family Residence
1747 square feet
Lot: 19,146 square feet
Built: 1958
Redesigned in 2015
Bedrooms: 3
Bathrooms: 2
Rent: $11,000/mo
Rent Includes: Gardener and Pool Service
Tenant pays: water, electric, gas, trash, sewer fees, cable, internet and renter’s insurance
Features.
Impeccably Landscaped Front Yard
Formal Entry / Foyer
High Pitched Ceilings with Exposed Beams and Skylights
Open Concept Kitchen and Dining Area w/Split Level Living Room Accented by Wood Paneling
Sliding Glass Doors to Side Patio
Kitchen Island with Countertop Gas Range, Oven, Abundant Storage, Exposed Shelving and Space for 4 Barstools
Refrigerator, Dishwasher, Microwave, Wine Refrigerator
Breakfast Nook with Glass Door Display Cabinetry
Atrium / Mudroom Connects Carport to Breakfast Nook
Parking: Two Carport Parking Spaces + Two Driveway Parking Spaces inside Electric Gate
Laundry: In-unit Washer and Dryer
Heating & Cooling: Central Heat and Air Conditioning
Gated Large Grassy Yard with Optimal Privacy, Sprinkler System & Drip Lines
Outdoor Entertaining Space with Picnic Table, Three Built-in Seating Areas and Built-in Gas Grill
In ground Pool with Mesh Safety Gate Enclosure (not pictured)
Security System & Ring Doorbell
Terms.
Qualifications: Verifiable gross income of 3x the rent or more. Good credit with history of on time payments. Positive landlord references.
Minimum One Year Lease
Two Month Security Deposit
Renter’s Insurance Required - Minimum Liability Coverage of $500k
Pets: Will be considered
No smoking please
Apply.
Step 1: All applicants must submit a valid driver’s license or passport, proof of income (pay stub, tax return, offer letter) and 3 most recent bank statements to lvictory@dppre.com after submitting a completed application using the “Apply Now” button below.
No risk to apply. Pay no fees until your application and supporting documentation has been reviewed and the owner has selected you for further consideration.
Step 2: You will be sent a link to pay a non-refundable $30 application fee to run your credit, eviction and background check. Your employment and rental history will be verified by calling all reference contacts.
Application processing can take 1-3 business days depending on how quickly your contacts return our call.
Request a Tour
Please note that this home is currently occupied and private showings will be available on a set and limited schedule. Please inquire for availability. Due to Covid-19, anyone who wishes to view the property in person will also be required to sign an entry form and follow the safety protocols outlined within.

