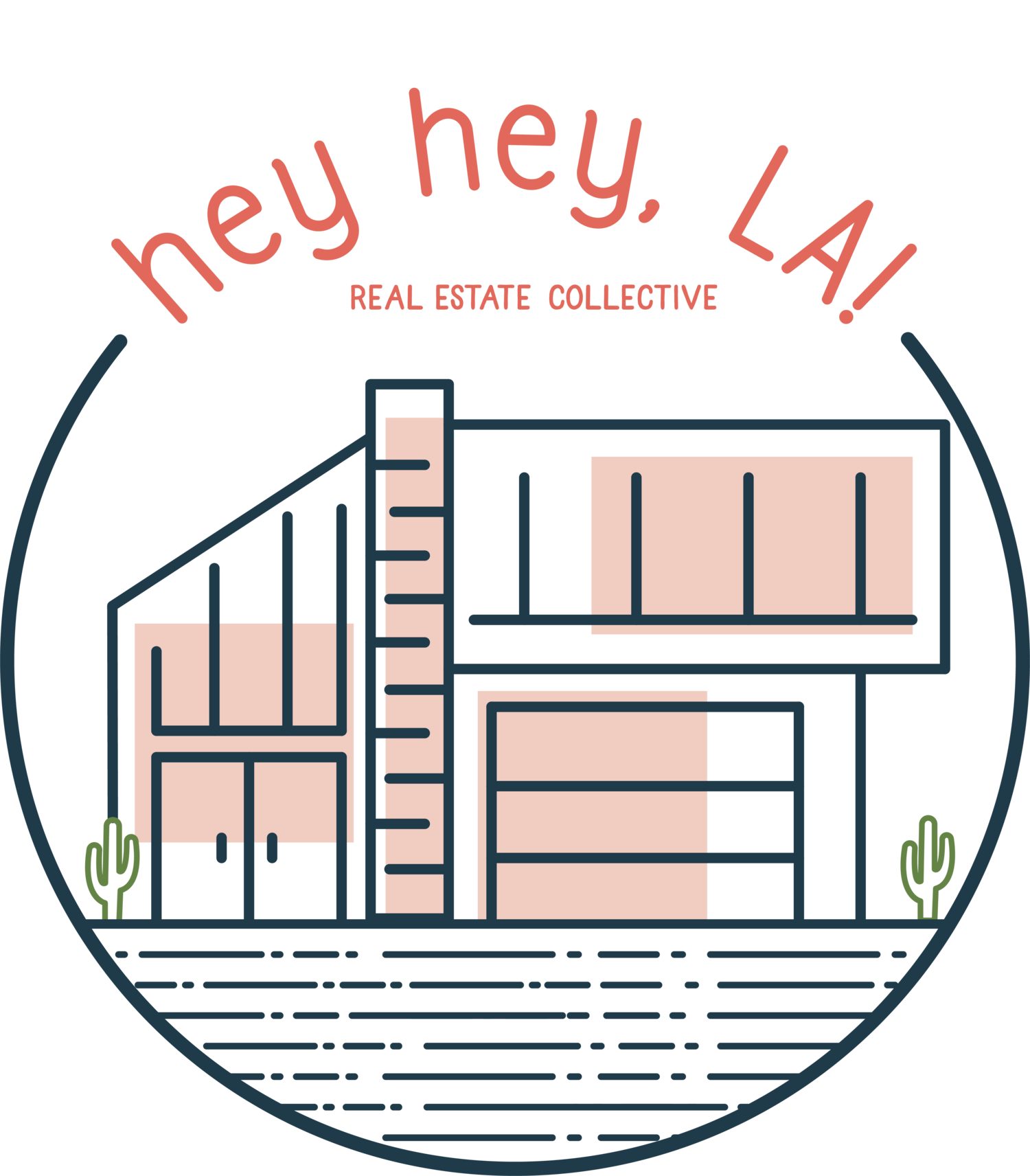811 1/2 N Coronado St




















Sophisticated Two Bedroom Upper | Spanish 4-Plex | Silver Lake
*This home is currently tenant occupied. Showings will be limited only to tenant approved times for pre-qualified applicants who are willing to start a lease on October 23rd until the tenant vacates the third week of October.*
Tall, lush shrubs create a private, elegant entryway that hides your front door from the street. Then as you head up the steps to your home you’ll notice elements that are carried throughout: skylights, high ceilings, high end finishes & fixtures. This Spanish 4-plex has undergone a complete remodel with modern amenities including central heat and air conditioning, a fresh coat of paint (lighter and brighter than pictured!), crown moldings, restored casement windows, engineered wood flooring, sleek hardware, and custom tile work in the kitchen, bathroom, and decorative fireplace.
A hallway closet at the landing lends itself for a perfect entrance nook. As you step into your dining room, original built-ins and a Schoolhouse Electric chandelier create the perfect balance of vintage and modern. The spacious living room is engulfed by picture windows and this top floor unit has tons of natural sunlight. You’ll also find the decorative fireplace, laundry room (with in unit washer & dryer), and private balcony to be delightful surprises as you explore the common areas.
The galley style kitchen has been completely updated with marble countertops, brass cabinet pulls, stainless steel appliances, a gorgeous Moroccan tile inspired backsplash and floating shelves. If you’re not already a chef this kitchen will turn you, or at the very least lend to a lot of kitchen selfies. The bathroom is just as swoon worthy. Stunning subway wall tiles, handcrafted floor tiles from Mission Tile, sleek floating vanity, and a rain shower head above a deep soaking tub make this bathroom the stuff that dreams are made of! Two bedrooms with ample closet space are located at the back of the home with a wide hallway lined with additional storage closets that lead out to a back entrance. With one covered carport parking space included, this will literally check ALL of the boxes. A gem like this doesn’t come around often. Thoughtful decisions have been made throughout this home to create an immaculately designed home for YOU!
In these unpredictable times, we have had to depend on technology for virtual and video tours more than ever. If you are banking on waiting to apply after the tenant moves out and unrestricted showings open up - there is a high probability someone else will claim this home. No risk to apply and no application fees until AFTER you tour in person. Don’t wait, click the “Apply Now” button below to start the process!
Specs.
Available October 21st
Unfurnished
Neighborhood: Silver Lake
Four Unit Building
1250 sf
Built: 1912
Bedrooms: 2
Bathrooms: 1.5
Rent: $3895/mo
Rent Includes: water, sewer and gardener
Tenant pays all remaining utilities including electric, gas, trash, cable, internet and renter’s insurance.
Features.
Designer Remodel
Top Floor Unit
Two Bedroom
One Full Bathroom
Deep Soaking Bathtub
Large Living Room
Decorative Fireplace
Formal Dining Room
Quartz Countertops in Kitchen & Bath
5- Burner Gas Stove
Stainless Steel Refrigerator
Dishwasher
Microwave
Engineered Wood Floors
Schoolhouse Electric Fixtures
Restored Casement Windows
Window Coverings Included
Crown Moldings
Charming Built-ins
Multiple Hallway Closets - TONS of Storage!
Private Front Balcony
Parking: One Carport Parking Space
Laundry: In-Unit Stackable Washer and Dryer
Heating & Cooling: Central
Terms.
Qualifications: Verifiable gross income of 3x the rent or more. Good credit with history of on time payments. Positive landlord references.
Minimum One Year Lease
One Month Security Deposit
Renter’s Insurance Required
Pets: Will be considered on a case by case basis with pet deposit, $300/cat and $500/dog
No smoking please
No subleasing permitted
Apply.
Step 1: All applicants must submit a valid driver’s license or passport, proof of income (pay stub, tax return, offer letter) and 3 most recent bank statements to lvictory@dppre.com after submitting a completed application using the “Apply Now” button below.
No risk to apply. Pay no fees until your application and supporting documentation has been reviewed and the owner has selected you for further consideration.
Step 2: You will be sent a link to pay a non-refundable $30 application fee to run your credit, eviction and background check. Your employment and rental history will be verified by calling all reference contacts.
Application processing can take 1-3 business days depending on how quickly your contacts return our call.

