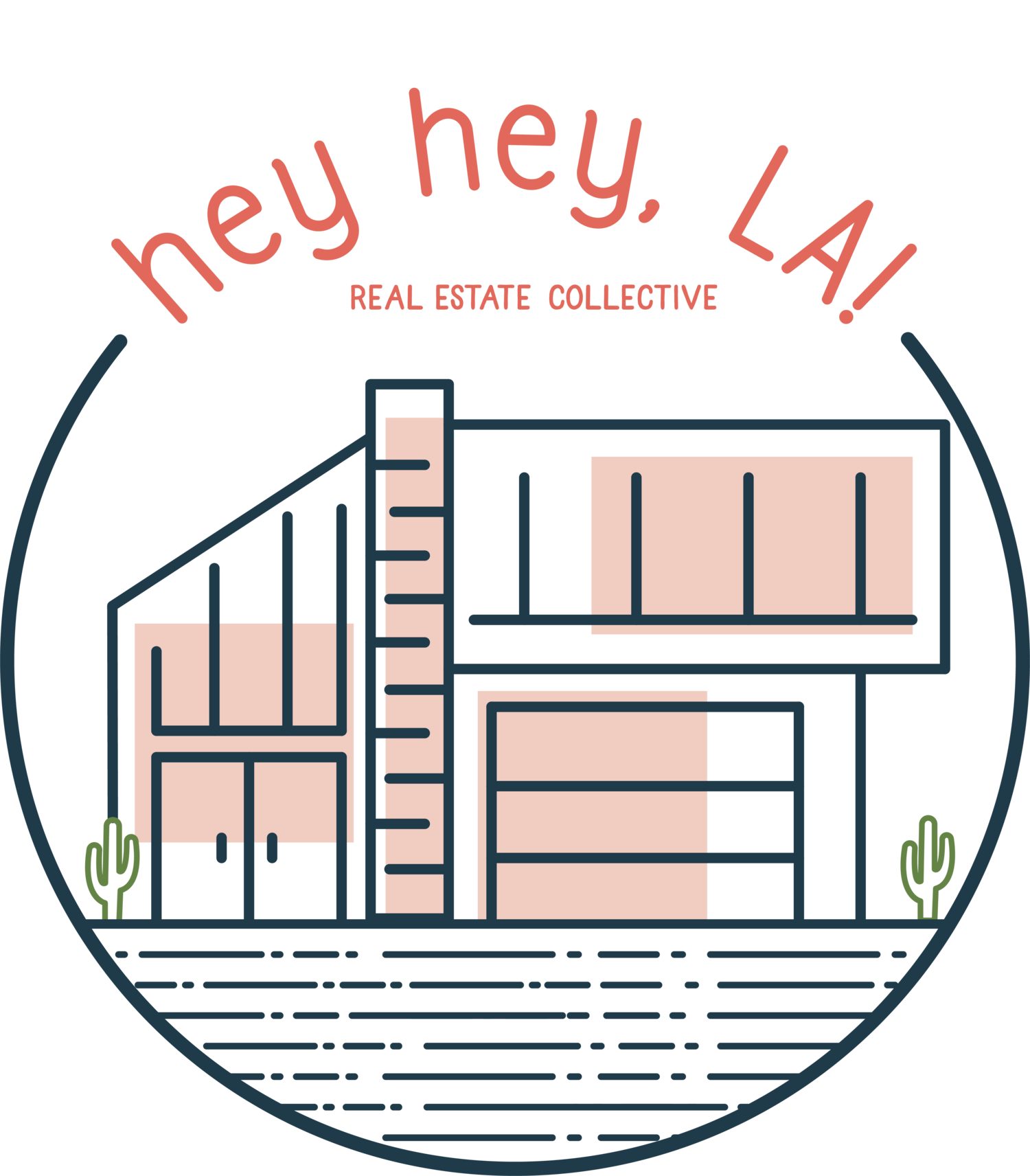807 N Stanley Ave














Charming Spanish Duplex | Two Bedroom | All Appliances Included | WeHo
Sitting on a large gated lot in the Melrose District of West Hollywood, this property consists of a side by side duplex at the front of the lot and a small ADU guest house at the rear of the lot. This two bedroom and one bathroom apartment home features a small semi-private front yard, 1150 SF of living space, central heat and air conditioning, all appliances including in-unit washer and dryer, and a shared rear deck & yard! Just one block to Melrose, five blocks to Fairfax and three blocks to Santa Monica Blvd, there is an endless amount of cafe’s, restaurants, fashion boutiques, Whole Foods and just about anything else you could need in a half mile or less. Love supporting small businesses and shopping for unique vintage items? Then be sure to check out the Melrose Trading Post Flea Market every Sunday at Fairfax high school located just a few short blocks away!
Mature and well landscaped hedges and dark wood driveway and pedestrian gates offer an elegant entrance of privacy and seclusion. Before entering at your private front porch you will pass by a small front yard that has been divided from the other half of the duplex by ficus trees - adding more greenery and privacy to this multifamily property. This would also be a great location for a small bistro table and chairs or your potted plants & herb garden.
Just inside, your eye will be immediately drawn to the midcentury inspired, brass accented Sputnik chandelier and set of three casement windows that bring in soft natural light. The living room is spacious enough to fit your living room and dining room furniture and hidden behind a closet door is a large storage closet - the perfect place to store away your luggage, or even house that exercise bike you’ve been thinking of getting but don’t want cluttering your well designed living spaces! Oak hardwood floors extend throughout the home
The kitchen is adjacent to the living room and just received a beautiful remodel with new cabinetry, Silestone quartz countertops, custom solid oak upper open shelving, recessed lighting and comes complete with a refrigerator (not pictured), gas stove, vent hood, dishwasher, and garbage disposal. Just around the corner in the hallway closet, a stackable washer/dryer will be installed (not pictured) and included!
Down the hall you will come to a spacious bathroom. The pendant light fixture casts a beautiful starburst of soft lighting over walls, fixtures and tile in calm, neutral tones. Both bedrooms are located near the rear of the home. The first features a large built-in wardrobe and will comfortably fit a queen sized bed with two bedside tables. The primary bedroom is even more spacious with room for a kind sized bed and additional furniture. One entire wall of this room is lined with new built-in wardrobe closets with extensive organizational elements. Lastly, the primary bedroom enjoys the luxury of french doors that bring in beautiful soft light and lead to the shared deck and yard.
Minimum one year lease. One month security deposit. Small dogs under 20 lbs will be considered on a case by case basis with an additional deposit of $500/dog. No aggressive breed dogs will be accepted. First month’s rent, last month’s rent plus all applicable deposits due at lease signing within 48 hours of approval. Owner pays for water, sewer and gardener. Tenant pays for all remaining utilities including electric, gas, trash and optional services such as cable and internet. Renter’s insurance required. Street parking only. No risk to apply. $38 application fee is only due after the owner has reviewed your application and has chosen your application to move forward with.
Specs.
Available Now
Unfurnished
Neighborhood: West Hollywood
Property consists of a Duplex & ADU
1150 SF
Built: 1923
Rent Control: Yes
Bedrooms: 2
Bathrooms: 1
Rent: $3900/mo
Owner pays for water and sewer fees. Tenant pays all remaining utilities including electric, gas, trash and optional services such as cable and internet.
Features.
Charming Side by Side Duplex
Gated Property
Private Front Yard Divided by Mature Landscaping
French Door Entry
Large Casement Windows & Natural Light
Hardwood Oak Floors
Designer Light Fixtures
Crown Moldings
Silestone Quartz Countertops
Custom Solid Oak Upper Kitchen Shelving
Front Bedroom Fits a Queen Bed
Primary Bedroom Fits a King Bed and features French Doors.
Upgraded Wardrobe Closets
Stove, refrigerator, dishwasher and garbage disposal INCLUDED!
Bathtub & Shower combo w/Sliding Door Enclosure
Shared Rear Deck & Yard
Parking: Street Parking Only
Laundry: In-unit W/D
Heating & Cooling: Central Heat & AC
Terms.
Qualifications: Verifiable gross income of 3x the rent or more. Good credit with history of on time payments. Positive landlord references.
Minimum One Year Lease
One Month Security Deposit
Renter’s Insurance Required
Pets: Small dogs under 20 lbs will be considered on a case by case basis with an additional pet deposit of $500/dog. No aggressive breeds.
No smoking please
First Month’s Rent + Last Month’s Rent + All Applicable Deposits due at Lease Signing within 48 hours of approval.
Apply.
Step 1: All applicants must submit a valid driver’s license or passport, proof of income (pay stub, tax return, offer letter) and 3 most recent bank statements to lvictory@dppre.com after submitting a completed application using the “Apply Now” button below.
No risk to apply. Pay no fees until your application and supporting documentation has been reviewed and the owner has selected you for further consideration.
Step 2: You will be sent a link to pay a non-refundable $38 application fee to run your credit, eviction and background check. Your employment and rental history will be verified by calling all reference contacts.
Application processing can take 1-3 business days depending on how quickly your contacts return our call.

