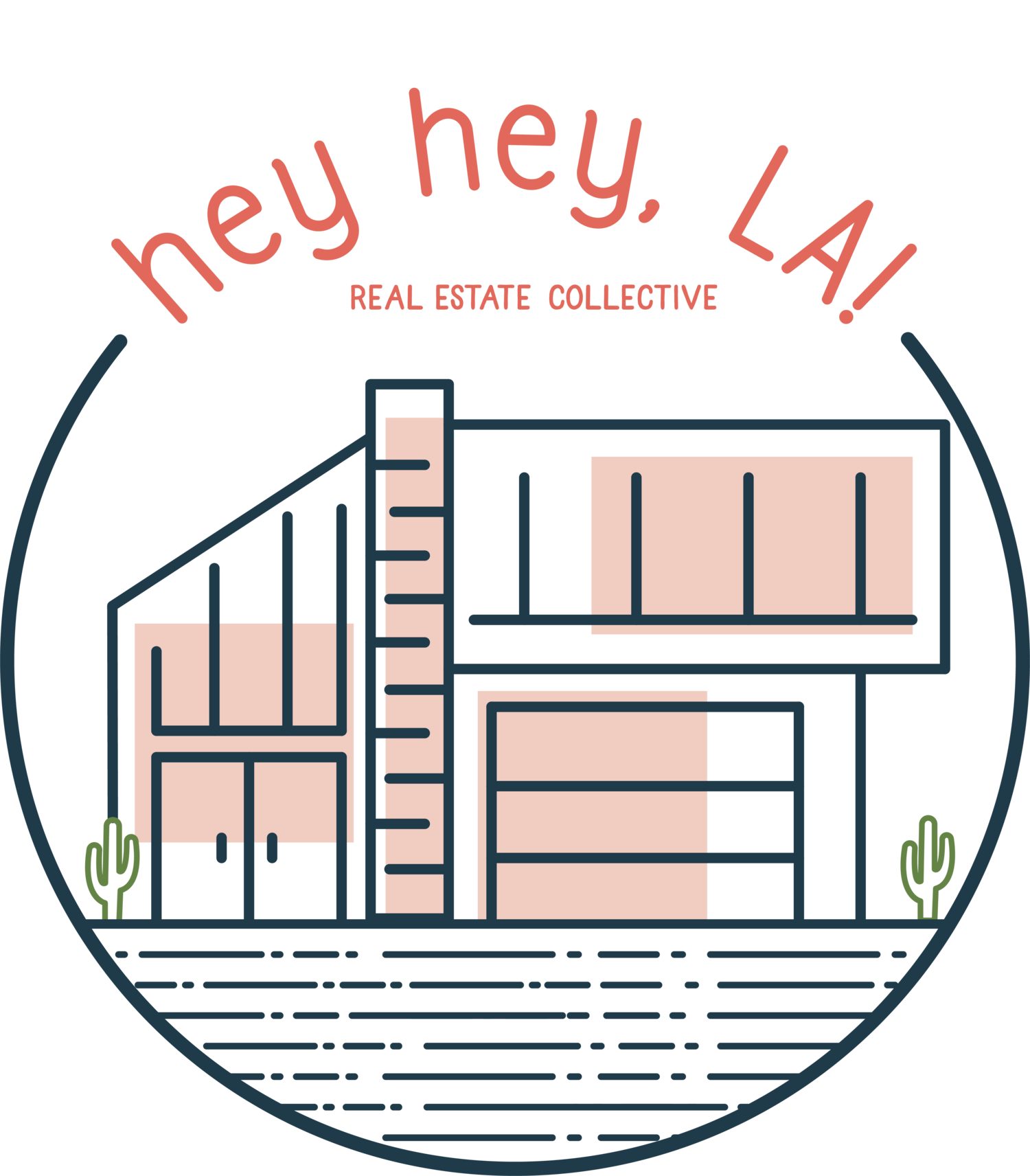3915 Prospect Ave




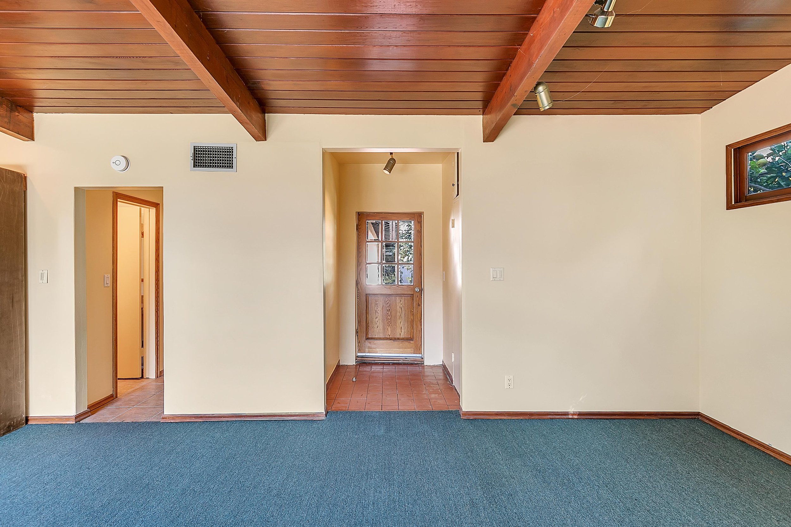


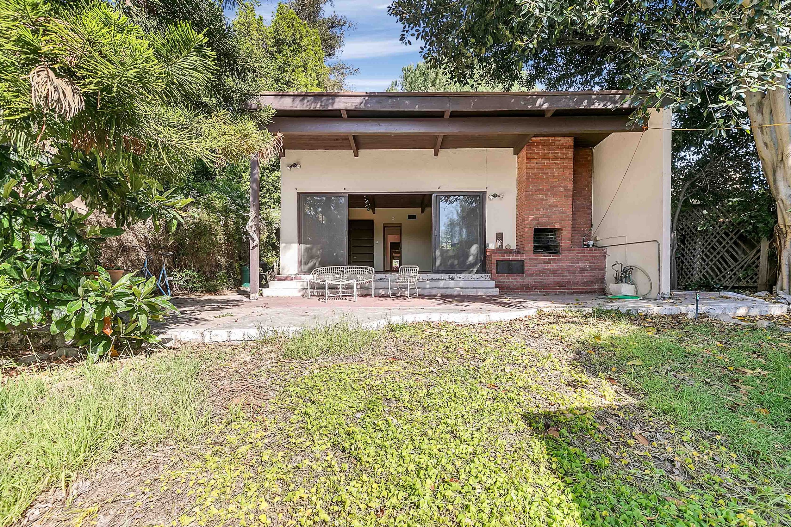


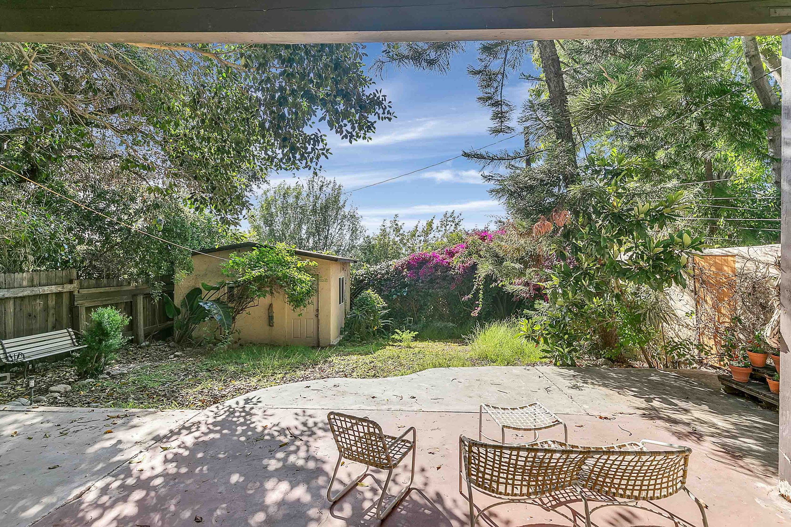


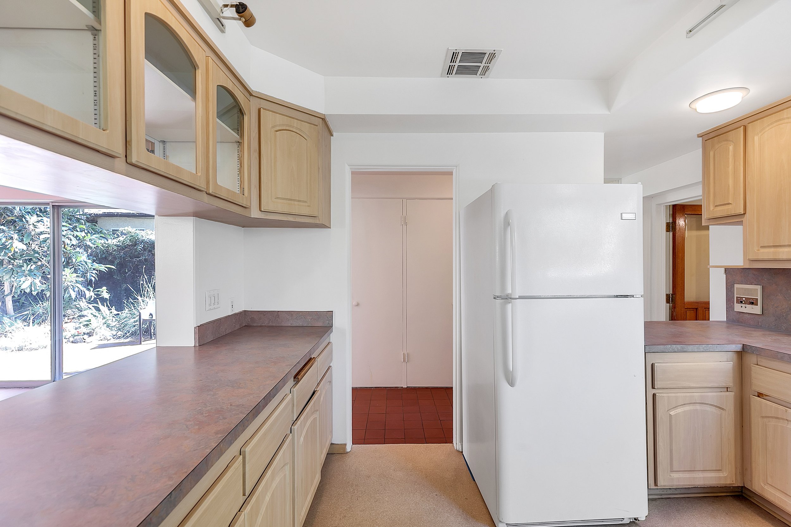



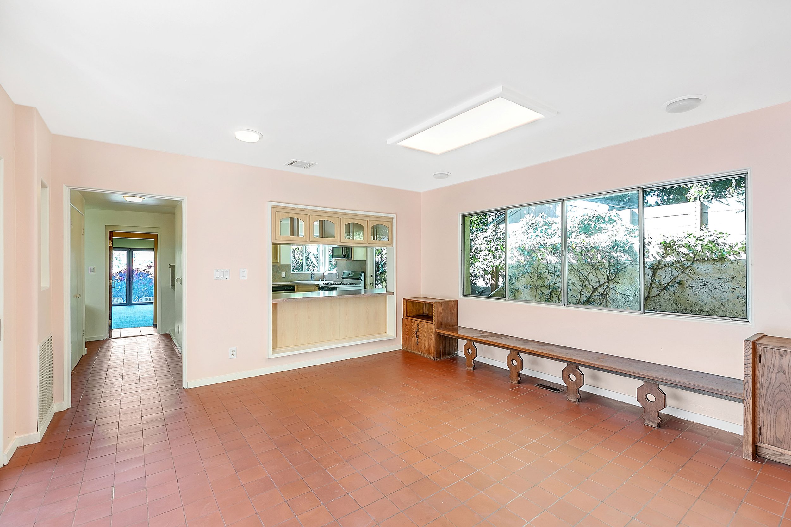


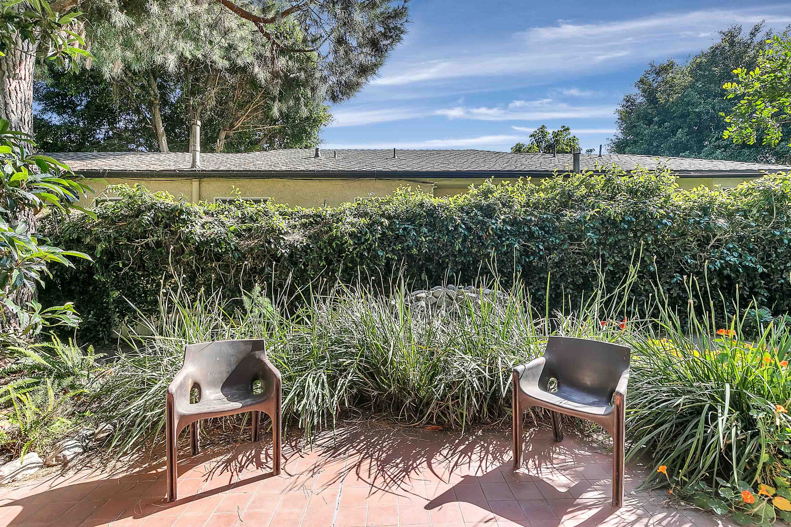


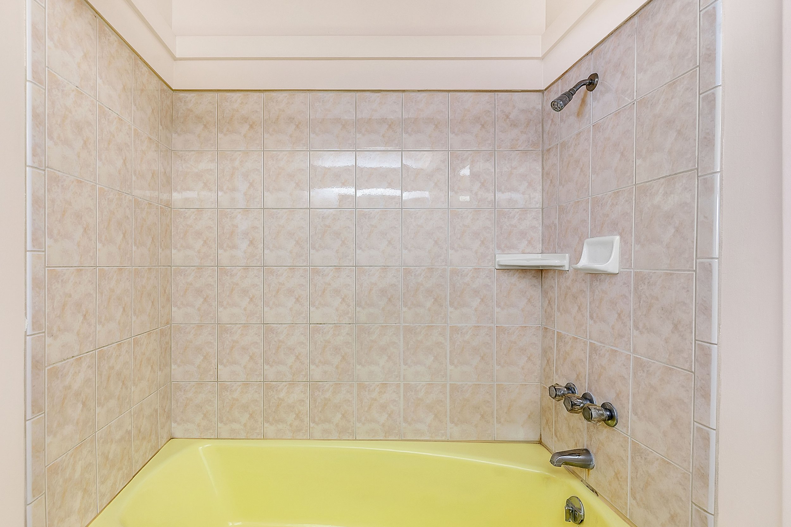








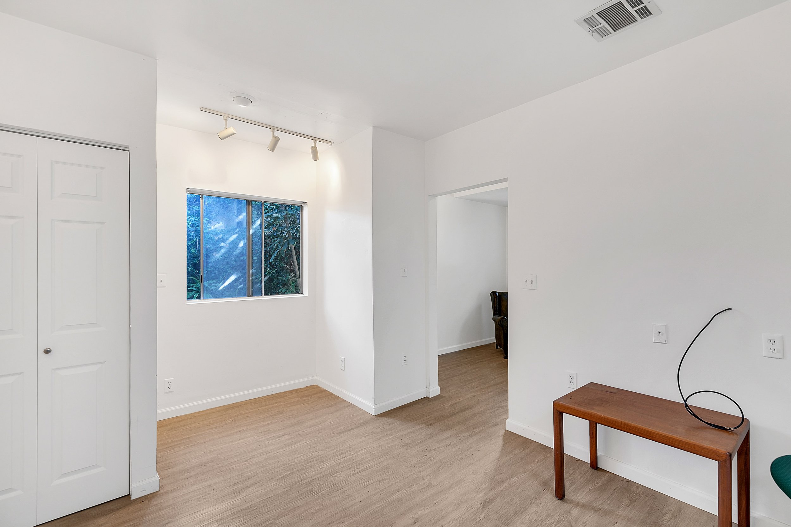


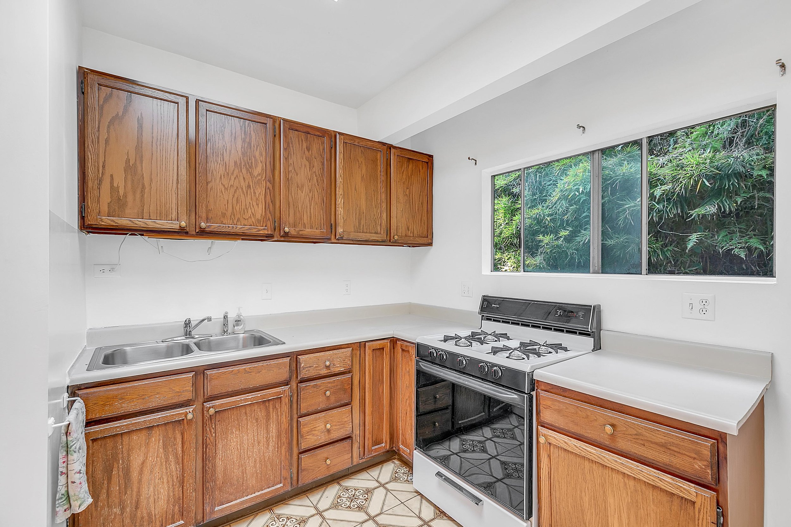
Frank Gehry Midcentury | One Bed + Detached Studio | Franklin Hills
Hey, sunshine! This groovy one bedroom house designed by Frank Gehry is truly one-of-a-kind! Built in 1953, the home still has the beautiful midcentury “bones” while currently giving off more 70’s vibes. With over 1700 SF you get a spacious main house PLUS a detached studio guest house! This could be the ideal set up for working from home, hosting visiting family, perhaps for a parent of a Marshall High School student, or even roommates that want their own private spaces with shared patio and yard access!
As you pass Prospect Studios and begin to ascend Prospect Ave into the beautiful, winding Franklin Hills you will pull into the driveway, which will fit two cars side by side. The private entry gate is surrounded by lush greenery and colorful flowers. Once the walkway opens up to the front patio, the private entrance to the studio is to the right and closest to the driveway. A small bonus room is found just beyond the door which could be used as a workspace with a desk, a reading nook for a chase lounge or perhaps a keyboard or upright piano for the musically inclined renter! To the left is access to a full bathroom with built-in storage, vanity, toilet, bathtub/shower combo and a full length mirror with a rounded top edge. Brown floor tiles, brown shower door graphic stripes and the richness of the wood drawers brings a funky style that we can really get down with! The main room of the studio could comfortably fit a sleeper sofa, full or queen sized bed depending on your preferred layout. The sleeping space opens to the kitchen that includes ample cabinet storage, dual basin sink, gas stove and skylight above. A large window frames the greenery outside and open space in the studio’s kitchen can accommodate a full sized or mini fridge if you would like to have a second refrigerator in addition to the one already provided in the main house! Please note, no subleasing or airbnb will be permitted.
On the far side of the patio is the front door to the main house. A small tiled entry and coat closet are just inside before the room opens wide to an expansive living room with a decorative brick fireplace, pitched wooden beamed ceiling and double wide glass door-wall to the back patio and private yard. Please note that there is a small storage shed that will not be included with the lease of the home. Currently the owners are using it for storage but it may become available in the future. The patio has both a covered and uncovered portion, with the Griffith Observatory within view and the property is surrounded vegetation including grapefruit, lemon, fig and loquat trees as well as fragrant jasmine bushes, iris’ and other botanicals. It’s a stellar space to chill out or host guests.
Back inside, past the living room and down a short hall you will find a full bathroom with pink tiled stand up shower to the left and large storage closet to the right before entering into the kitchen. A refrigerator, gas stove, microwave, dishwasher and garbage disposal will all be included. The kitchen also features an incredible amount of cabinet storage with the additional uppers and lowers along the wall that opens up to the adjoining dining room. Along the kitchen you will also find a few storage closets that house a full sized washer & dryer. The dining room is designed for entertaining and begs for a long dining table to be paired with the original built-in bench. With a sliding glass door wall to the front patio, this space is fab for hosting your next slammin’ dinner party or barbecue.
The primary suite can be entered through the dining room. Once inside there is a private bathroom to the left with a dual sink and dual vanity layout. The second of which is located behind a second door with the toilet and bathtub providing additional privacy. Along the hall of the suite, FIVE closet doors line the right side of the suite before the room opens to a space that will fit a king sized bed. It features a built-in window bench and another large, mirrored, double-door closet.
This Gehry designed home feels open and airy with wide rooms and halls while brilliantly creating compositions with light through wall cutouts, skylights and glass exterior doors. Spacial relationships to depth of field through reflective surfaces are also playfully created. While not being modernly updated, this home still offers the modern amenity of central air while providing a warm and inviting experience from the moment you walk through the gate!
Owner will will provide a gardener. Tenant pays for all utilities, cable, internet and renter’s insurance. One month security deposit. Pets will be considered with an additional deposit of $300/cat & $500/dog. No risk to apply. $30 application fee for credit report will not be due until your application and supporting documents are reviewed by the owner and it is confirmed that you meet the basic requirement of income equal to or more than 3x the rent. To apply: https://apply.link/3kLYotH
Specs.
Available Now!
Unfurnished
Neighborhood: Los Feliz
Single Family Residence
Living Space: 1,719 SF
Lot: 8,400 SF
Built: 1953
Bedrooms: 1 + Studio
Bathrooms: 3
Rent: $4800/mo
Rent Includes: Gardening Service
Tenant pays: water, electric, gas, trash, sewer fees, cable, internet and renter’s insurance
Parking: Two Side-by-Side Driveway
Laundry: In-unit Washer and Dryer
Heating & Cooling: Central Heat and Air Conditioning
Features.
Gated & Private
Large Living Room with Sliding Glass Doorwall
High Pitched Wood Ceilings
Fireplace (decorative)
Intercom
Skylights
Refrigerator, Gas Stove, Microwave & Dishwasher Included
Spacious Dining Room w/Original Built-in Shelving & Bench
Large One Bedroom with Master Bathroom
Endless Closet and Storage Space
Second Bathroom with Shower
Converted Garage Studio with Kitchenette and Private Bathroom
Side and Rear Patio’s
Outdoor Shower
Lemon, Grapefruit, Fig and Loquat Trees plus Beautiful Array of Colorful & Fragrant Flowers
Terms.
Qualifications: Verifiable gross income of 3x the rent or more. Good credit with history of on time payments. Positive landlord references.
Minimum One Year Lease
One Month Security Deposit
Renter’s Insurance Required
Pets: Will be considered with additional deposit, $300/cat and $500/dog
No smoking please
Apply.
Step 1: All applicants must submit a valid driver’s license or passport, proof of income (pay stub, tax return, offer letter) and 3 most recent bank statements to lvictory@dppre.com after submitting a completed application using the “Apply Now” button below.
No risk to apply. Pay no fees until your application and supporting documentation has been reviewed and the owner has selected you for further consideration.
Step 2: You will be sent a link to pay a non-refundable $30 application fee to run your credit, eviction and background check. Your employment and rental history will be verified by calling all reference contacts.
Application processing can take 1-3 business days depending on how quickly your contacts return our call.
