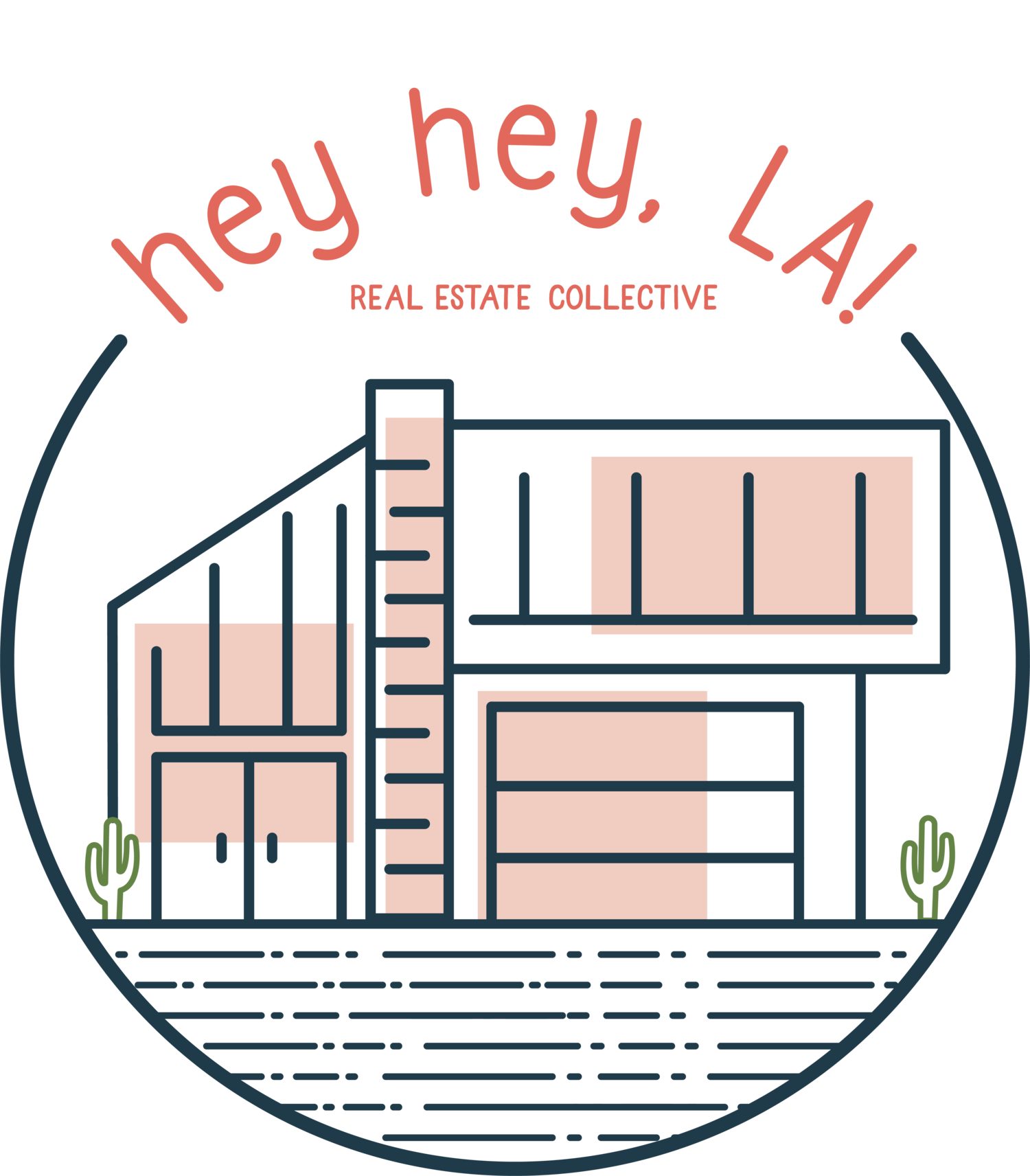












































Traditional Colonial Two Story Residence | Larchmont Village
This Traditional Colonial style home was built-in 1920 and sits on a large grassy lot just half a mile to all of the shops and cafes on North Larchmont Boulevard. While a full remodel was completed in 2020, many of the stunning vintage details were lovingly restored and maintained throughout the home. In addition to a formal dining room, living room, kitchen, four large bedrooms and two full bathrooms, this home has 2,636 sf that offers so many delightful bonus spaces - breakfast nook, den, powder room and sunroom!
Wide plank Oak floors dress the floors and large casement windows with custom window coverings provide an abundance of natural light throughout the home. Fixtures such as imported, vintage Italian flush mounts and ornate brass door knobs bring a touch of classy elegancy to the modern amenities. The kitchen includes a Sub Zero refrigerator with two freezer drawers and a Miele dishwasher that are seamlessly built into the custom cabinetry. A Wolf six burner gas stove and brass hood above boldly attract your eye while a burnished brass Waterworks faucet, farmhouse sink and gray marble countertop create esthetic balance within the space. A full sized washer and dryer are hidden in a kitchen closet adjacent to the powder room.
Through a single door in the kitchen or the French doors in the breakfast nook you can access a covered flagstone patio for outdoor dining and a large grassy yard. While the property is fenced and gated, small pets may be able to pass through the iron gate. Furry friends welcomed! A two car garage with electrical outlets is also available. It can be used traditionally to park vehicles, as storage or even as a workshop - as the long driveway will surely provide ample off-street parking.
The list of features to love about this home is endless - so don’t hesitate, contact me today for a tour!
Specs.
Coming Soon!
Available September 1, 2021
Unfurnished
Neighborhood: Larchmont Village
Single Family Residence
2,636 square feet
Lot: 6,800 square feet
Built: 1920
Redesigned in 2020
Bedrooms: 4
Bathrooms: 2.5
Rent: $7500/mo
Rent Includes: Weekly Gardening Service
Tenant pays: water, electric, gas, trash, sewer fees, cable, internet and renter’s insurance
Parking: Two Car Garage + Driveway Parking
Laundry: In-unit Washer and Dryer
Heating & Cooling: Central Heat and Air Conditioning w/Nest Thermostat
Features.
Impeccably Landscaped Front Yard
Formal Entry / Foyer
Remodeled Kitchen
Marble Countertops
Custom cabinetry w/built-in appliances: Subzero Refrigerator, Miele Dishwasher, Wolf 6-Burner Gas Stove.
Waterworks Kitchen and Bath Fixtures
Breakfast Nook with French Doors to Covered Patio
Office/Den
Four Bedrooms
Two Full Bathrooms
One Half Bathroom
Oak Wood Floors
Vintage Brass Doorknobs
Decorative Crown Molding
Restored Casement Windows
Italian Vintage Light Fixtures
Large Grassy Yard
Near Raleigh Studios & Paramount Pictures Studio
Terms.
Qualifications: Verifiable gross income of 3x the rent or more. Good credit with history of on time payments. Positive landlord references.
Minimum One Year Lease
Two Month Security Deposit
Renter’s Insurance Required
Pets: Will be considered
No smoking please
Apply.
Step 1: All applicants must submit a valid driver’s license or passport, proof of income (pay stub, tax return, offer letter) and 3 most recent bank statements to lvictory@dppre.com after submitting a completed application using the “Apply Now” button below.
No risk to apply. Pay no fees until your application and supporting documentation has been reviewed and the owner has selected you for further consideration.
Step 2: You will be sent a link to pay a non-refundable $30 application fee to run your credit, eviction and background check. Your employment and rental history will be verified by calling all reference contacts.
Application processing can take 1-3 business days depending on how quickly your contacts return our call.
Request a Tour
Please note that this home is currently occupied and private showings will be available on a set and limited schedule. Please inquire for availability. Due to Covid-19, anyone who wishes to view the property in person will also be required to sign an entry form and follow the safety protocols outlined within.

