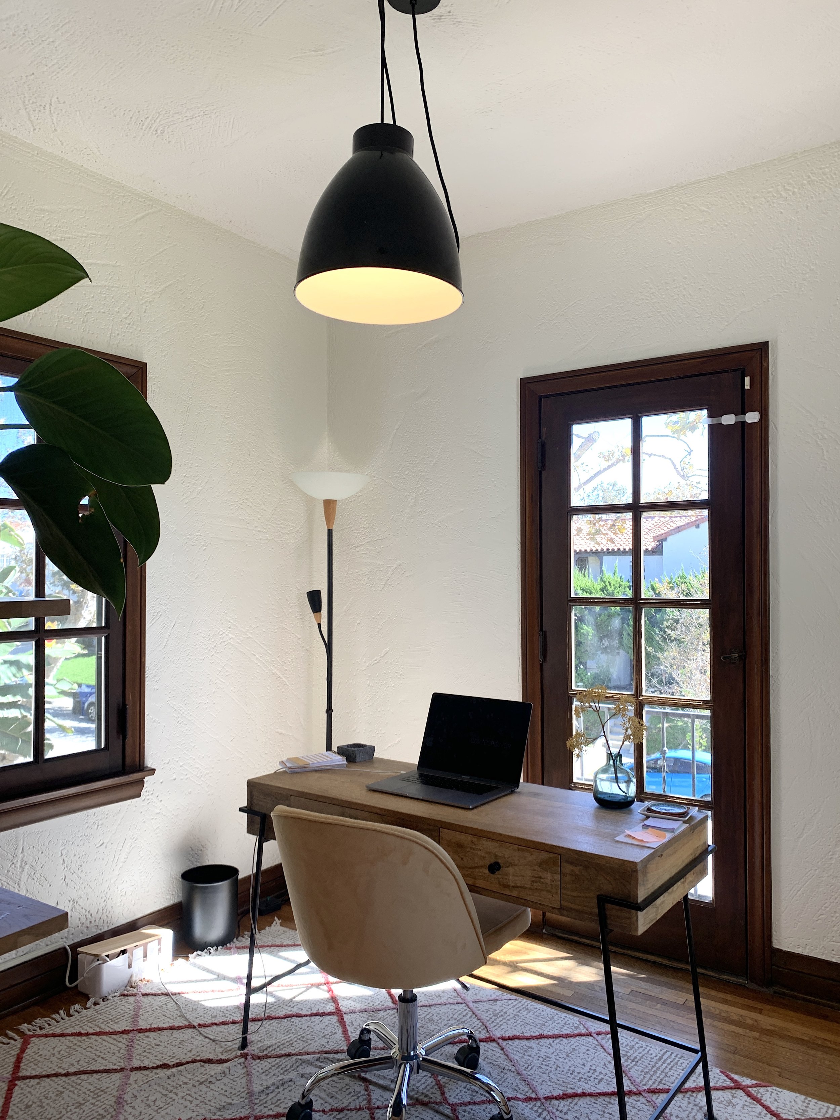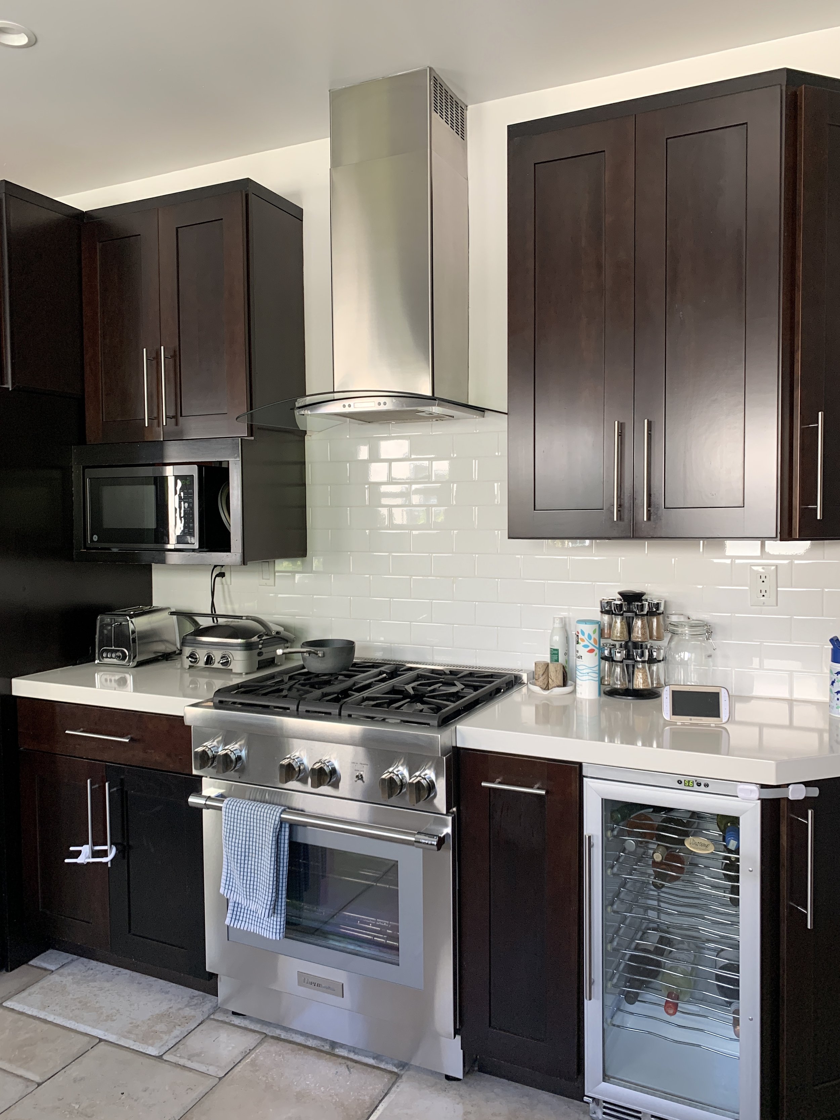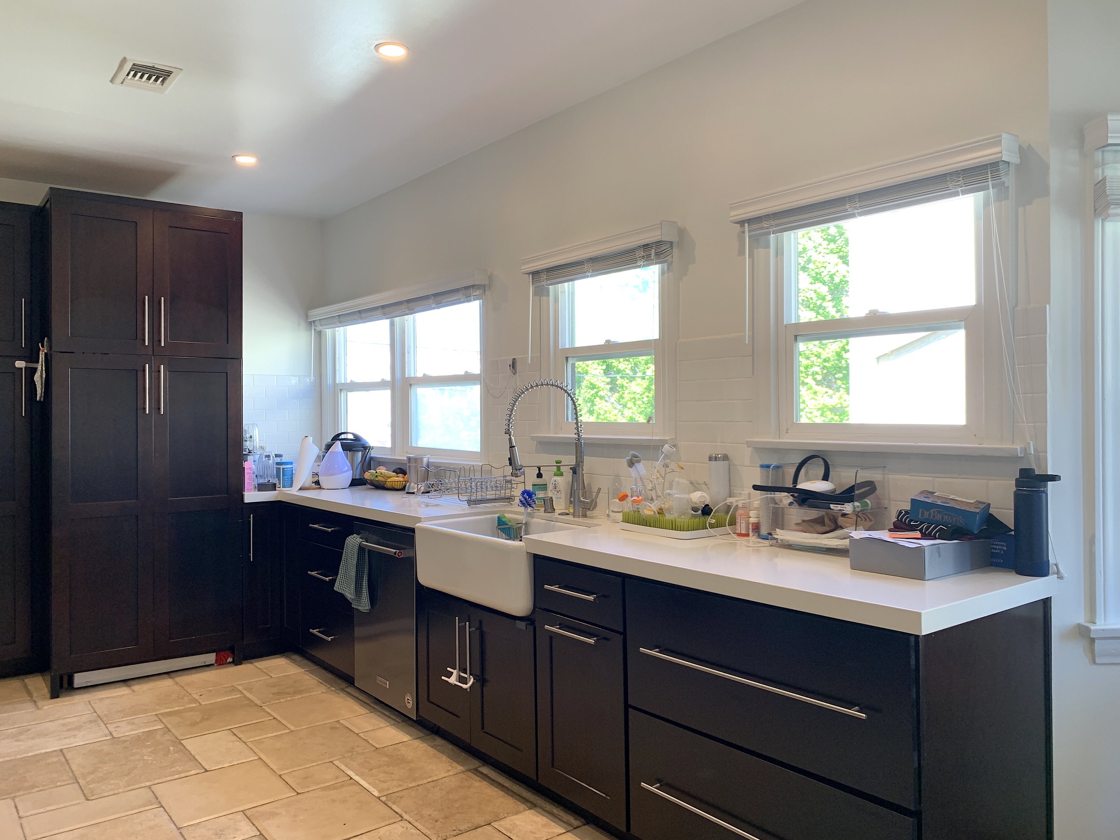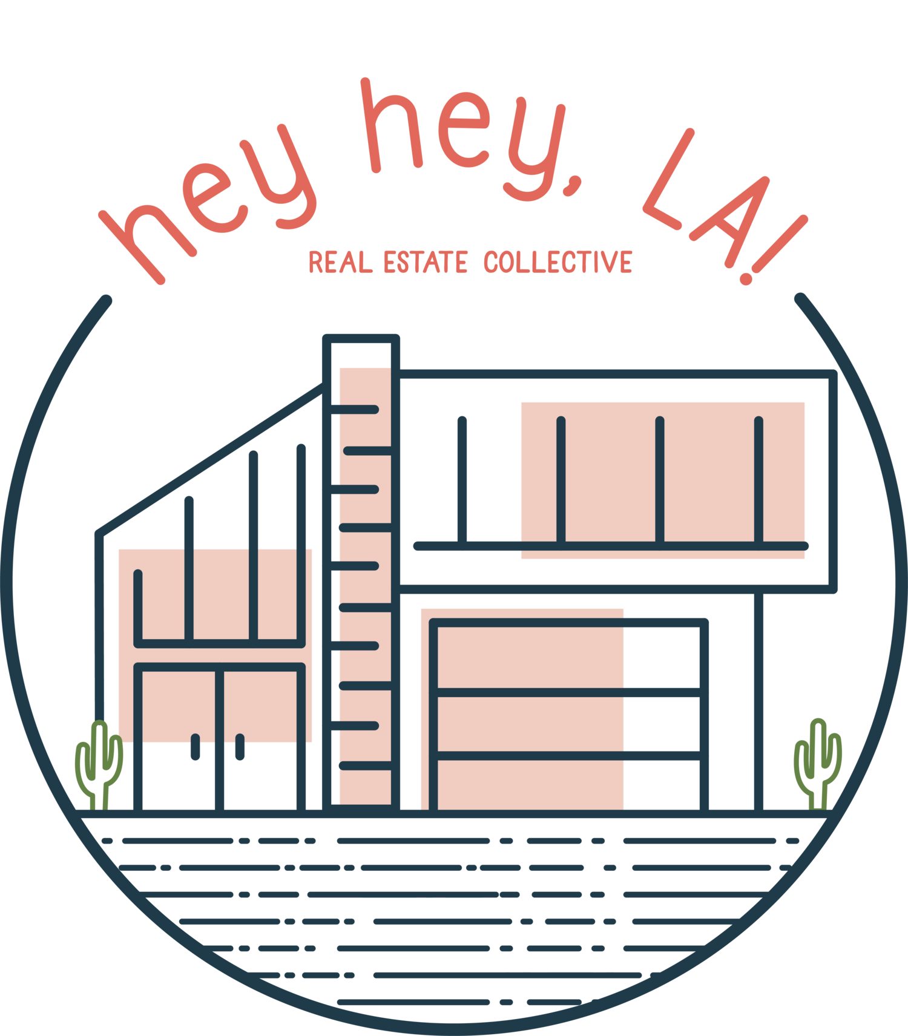





















































Sophisticated Spanish Duplex | Upper | Hancock Park
*** Note: This property is currently tenant occupied. PLEASE DO NOT DISTURB THE TENANT! For this reason, we ask that showings be scheduled with at least 24 hour notice. Thank you! ***
This beautifully remodeled residence boasts over 2400 square feet and offers everything you might want in a home and more! As you approach this romantic Spanish duplex your eye is first drawn to the rustic mahogany front door and then up to the ornate wrought iron clad Juliet balconies. A formal entry greets you inside and offers ample room for a bench, shoe storage and coat rack before ascending the decorative tile faced stairwell.
Rich hardwood floors and large casement windows provide an abundance of warmth and natural light throughout the home. The spacious living room features a wood burning fireplace and an adjacent bonus room through an arched doorway. This room makes for an excellent fitness room, office or art studio. While on the other end of the living room a second smaller bonus room could be used as an office, reading nook or meditation room.
Through a set of french doors, the living room opens to the formal dining room as you pass through to the eat-in kitchen featuring a breakfast nook that is framed by a set of bay windows and a modern pendant light fixture. A refrigerator, Thermador gas stove, Bosch dishwasher, microwave, wine refrigerator and full sized stackable washer and dryer are all included and will remain with the property. There is plenty of room for multiple cooks in this kitchen! Dark wood cabinetry below and a wall of large picture windows perfectly frame the farmhouse sink on the exterior wall while the same custom cabinetry is mirrored on the other side of the kitchen offering an abundant amount of both storage an countertop space.
The rear bedrooms will fit a queen sized bed, features TWO closets - one with a built-in dresser and the other with built-in overhead storage cabinets. This room shares a Jack & Jill bathroom that has a full bathtub and has been remodeled with a clean and classic design. The adjacent bedroom provides ample room for a king sized bed and full bedroom furniture set with room to spare! This second bedroom also features a large closet hidden behind a deceivingly small door. As you head down the hallway toward the second full bathroom you will pass a set of built-in linen cabinets and drawers. If you haven’t picked up on this yet, this house has an INCREDIBLE amount of storage space! Finally the primary bedroom, also fit for a king sized bed, also features TWO closets - one medium sized AND a walk-in wardrobe closet that is literally its own room and has a skylight!
A private two-car garage will fit one full sized vehicle and plenty of storage with the addition of built-in cabinetry. With electrical outlets in the garage, Electric Vehicle charging can easily be accommodated! A second vehicle may also park tandem in front of the garage. In the yard, next to the garage, a charming patio space is available for shared access with the lovely lower level tenants.
The list of features to love about this home is endless - so don’t hesitate, contact me today for a socially distanced, private tour!
Specs.
First Week of March
Unfurnished
Neighborhood: Hancock Park
Duplex - Upper
2,429 square feet
Lot: square feet
Built: 1925
Bedrooms: 3 + 2 Bonus Rooms
Bathrooms: 2
Rent: $5,995/mo
Rent Includes: Water, Weekly Gardening Service
Tenant pays: electric, gas, trash, cable, internet and renter’s insurance
Parking: Two-Car Garage (fits one car plus built-in storage) + Tandem Driveway Parking for Second Car
Laundry: In-unit Washer and Dryer
Heating & Cooling: Dual Zoned Central Heat and Air Conditioning
Features.
Impeccably Landscaped Front Yard
Formal Entry / Foyer
Remodeled Kitchen
Quartz Countertops
Subway Tiled Backsplash and Farmhouse Sink
Custom cabinetry w/ all Appliances Included: Refrigerator, Bosch Dishwasher, Thermador Gas Stove, Microwave, Wine Refrigerator, Garbage Disposal.
Breakfast Nook with Bay Windows
Three Spacious Bedrooms
Primary Bedroom has a Large Walk-in Closet Room w/ Skylight
Second and Third Bedrooms each have TWO Closets.
Two Full Bathrooms
Dual Sinks and Large Vanity in Primary Bathroom
Built-in Hallway Linen Cabinetry & Drawers
Office/Den with Juliet Balcony
Second Larger Bonus Room
Formal Dining Room with French Doors
Wood Burning Fireplace with Decorative Tiling and Mantel
Hardwood Floors
Coved Ceilings
Casement Windows
Shared Patio
Near Larchmont Village, The Grove, Pan Pacific Park, Los Angeles County Museum of Art and more!
Terms.
Qualifications: Verifiable gross income of 3x the rent or more. Good credit with history of on time payments. Positive landlord references.
Minimum One Year Lease
One Month Security Deposit
Renter’s Insurance Required
Pets: Will be considered with additional deposit of $300/cat and $500/dog.
No smoking please
Apply.
Step 1: All applicants must submit a valid driver’s license or passport, proof of income (pay stub, tax return, offer letter) and 3 most recent bank statements to lvictory@dppre.com after submitting a completed application using the “Apply Now” button below.
No risk to apply. Pay no fees until your application and supporting documentation has been reviewed and the owner has selected you for further consideration.
Step 2: You will be sent a link to pay a non-refundable $30 application fee to run your credit, eviction and background check. Your employment and rental history will be verified by calling all reference contacts.
Application processing can take 1-3 business days depending on how quickly your contacts return our call.

