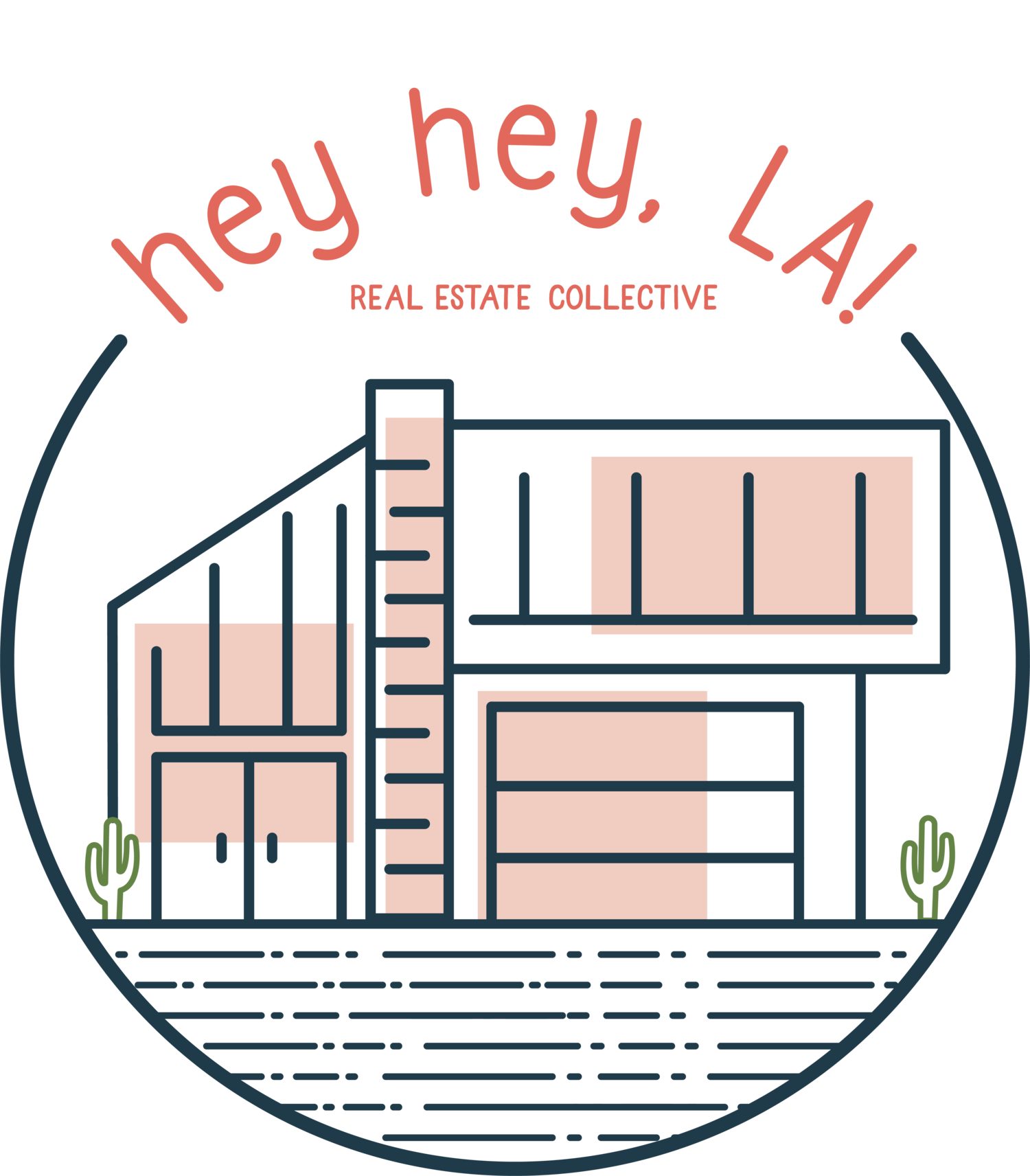2015 Navy St














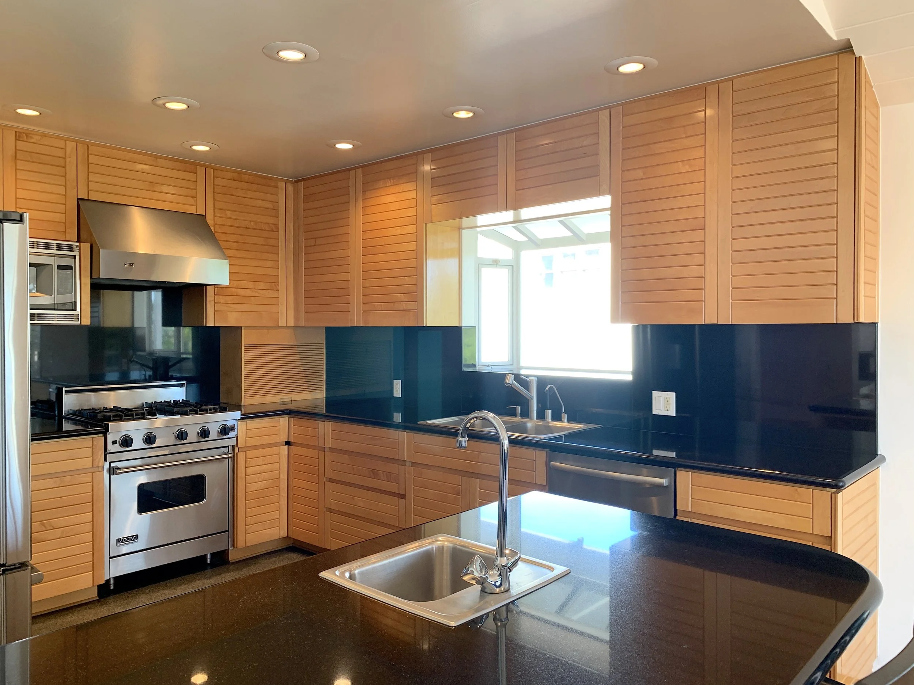
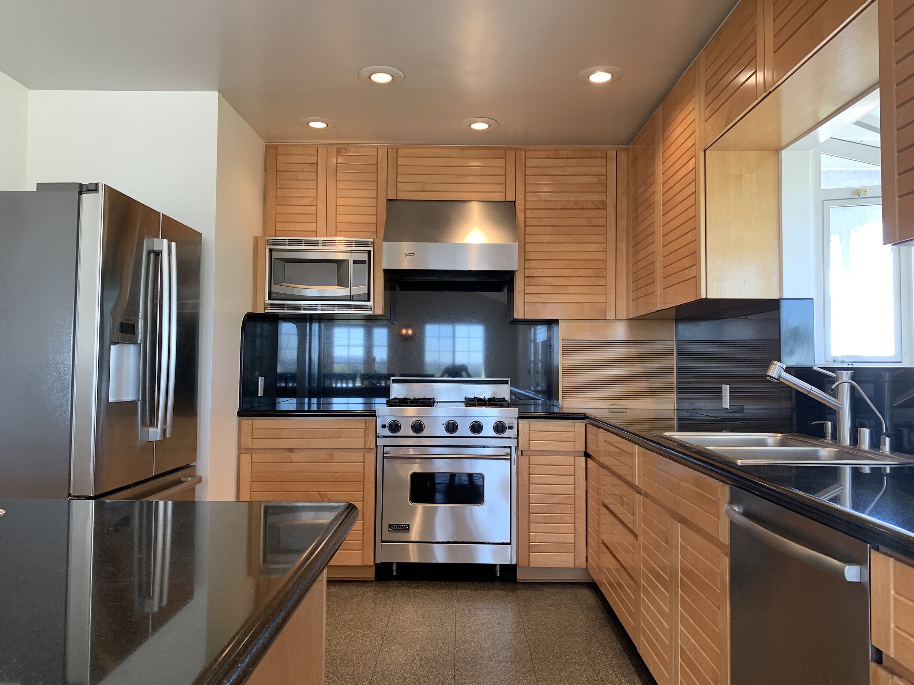





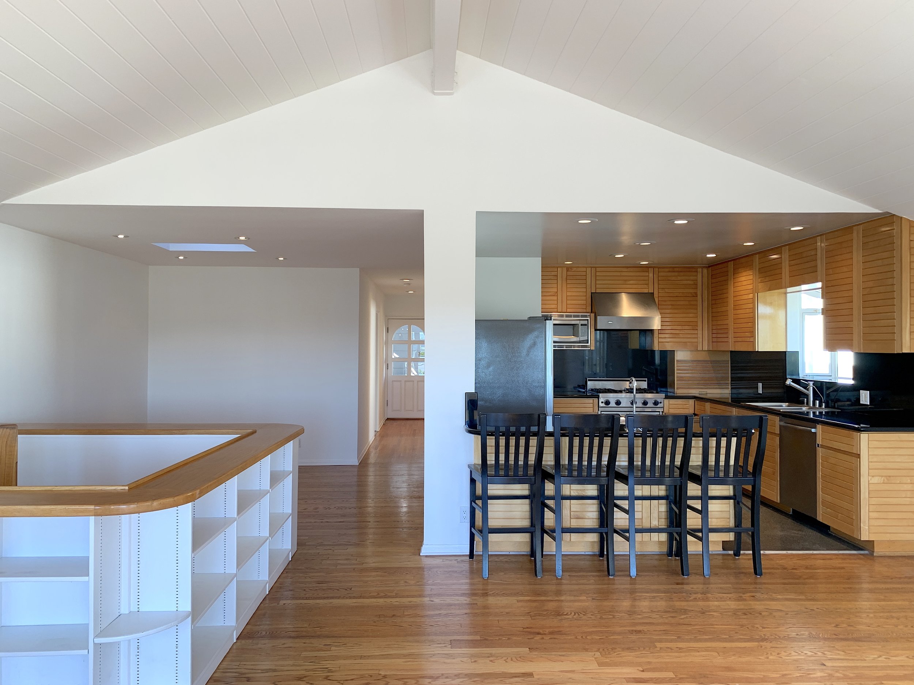

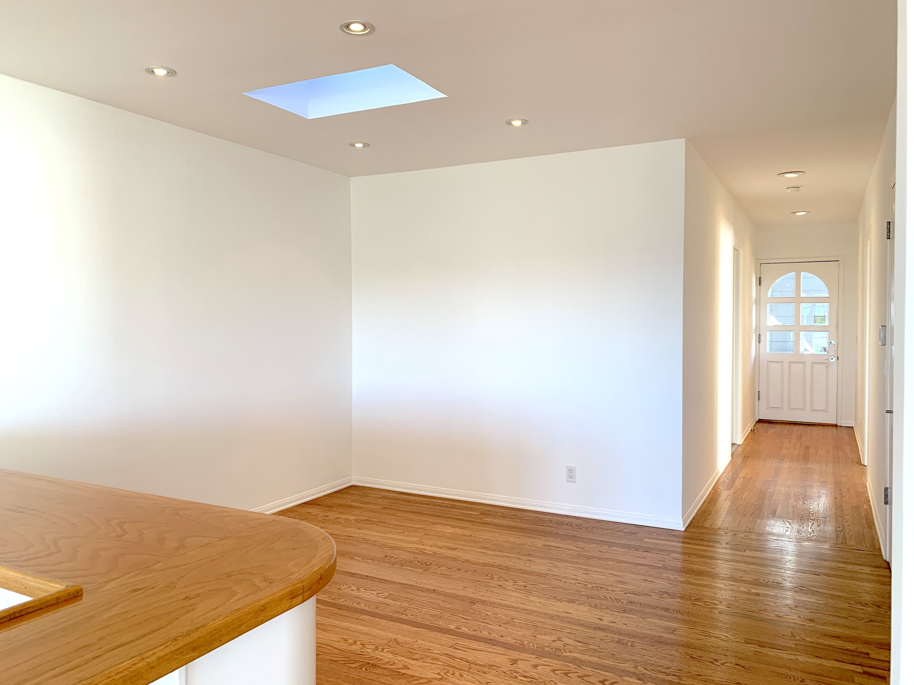


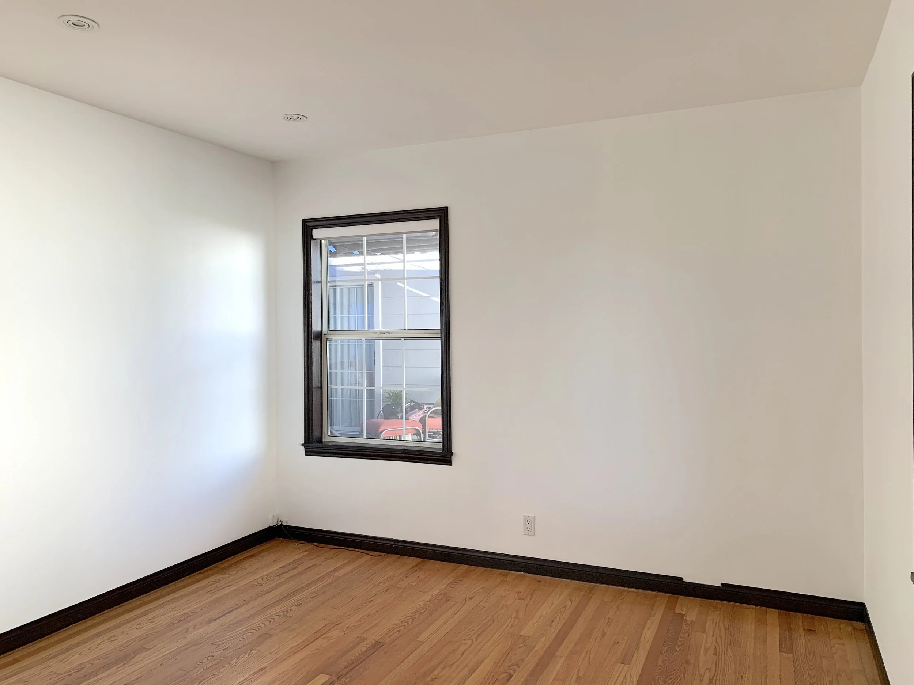



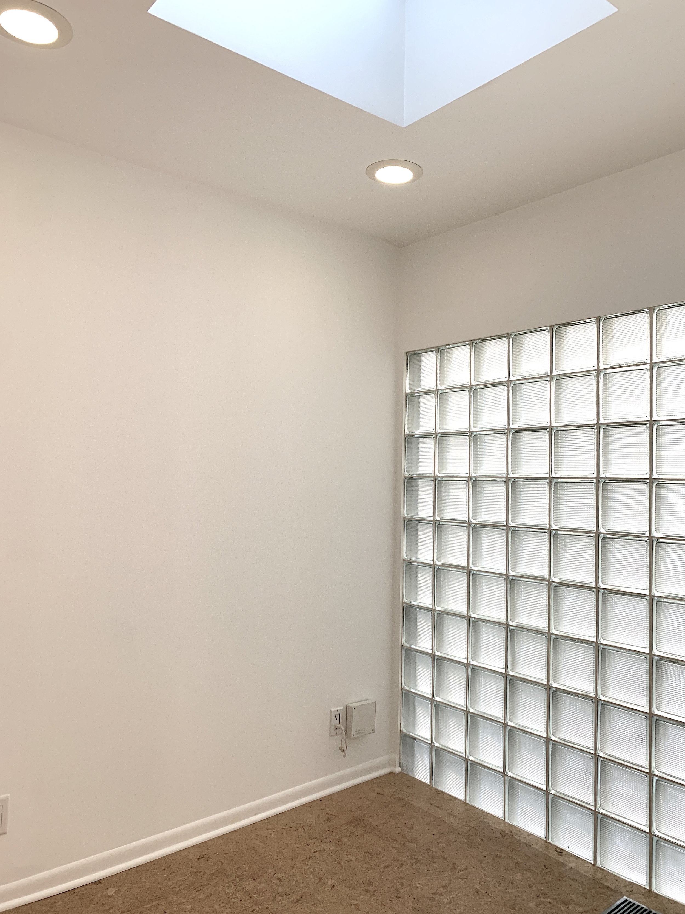
























Two-Story California Bungalow | Three Bedroom | Santa Monica
Looking for a little more fun, ease and play in your life? This 2200 SF California Bungalow style home was built in 1948 and sits on a large 7,026 SF tiered lot with multiple patios and recreational spaces. Looking for a grassy yard? Check! Maybe a deck with an outdoor fire-pit? It’s got that too! How about a wrap around deck with expansive views to enjoy those cotton candy sunsets? Bingo! It also has a second rear covered patio deck as well. Oh, and did I mention there is a half court with basketball net and a separate area for practicing your driving swing? This property is the ultimate entertainer’s paradise and we haven’t even started talking about the interior. It truly has it ALL!
Inside on the top floor, a spacious living room is accented by built-in bookshelves and large picture windows that perfectly frame the bluffs in the distance. The open concept kitchen features solid wood cabinetry, granite countertops, stainless steel appliances and a breakfast bar with four stools. Double door ice-maker refrigerator, gas stove, microwave and dishwasher are all included! High pitched ceilings and bright freshly painted walls contrast beautifully with the hardwood floors that extend into the dining room, down the hallway and into the upstairs bedroom. The first bedroom is large and offers ample room for a king sized bed. It features a charming bay window and a mirrored triple door closet that is compete with full wardrobe organizers and a hidden TV. Across the hallway is a half bathroom with dual sinks, plenty of vanity storage below, water closet for added privacy and a BONUS ROOM. While small, this bonus room brings in natural light through a skylight above. Fun fact - the last owner of this property used the bonus room as a baby nursery. I can’t wait to hear what you will use this space for!
Down the wooden spiral staircase to the lower level, two rustic doors in the hallway open to reveal the laundry closet with a full sized LG washer and dryer, clothes hanging rod and shelving above. The second bedroom features a large closet, mounted TV, en suite bathroom with spacious shower stall, laminate flooring and a sliding glass door to the basketball court. Down the hall, the third bedroom features a walk-in closet, stone tile flooring, en suite bathroom with deep mosaic tiled bathtub and another private entrance through a sliding glass door.
And that’s not all! The two car garage has been converted and features skylights, three windows and a sliding glass door that bring in a ton of natural light. Laminate wood floors and exposed wood beams make this space extra warm and inviting. Whether it be used as a home office, artist studio, fitness & yoga studio, workshop, or movie screening space - the possibilities are endless. Despite the garage conversion there is still ample parking in front of the garage and in the alley behind the property as well as on the beautiful treelined street below.
It’s hard to fit all of the amazing features into this description - so if you are still reading this, what are you waiting for?! Contact us about a showing today!
Specs.
Available Now!
Unfurnished
Neighborhood: Sunset Park
Single Family Residence
2,200 square feet
Lot: 7,026 square feet
Built: 1948
Bedrooms: 3
Bathrooms: 2.5
Rent: $9500/mo
Rent Includes: Gardening Service
Tenant pays: water, electric, gas, trash, sewer fees, cable, internet and renter’s insurance
Parking: Driveway, Alley & Street
Laundry: In-unit Washer and Dryer
Heating & Cooling: Central Heat and Air Conditioning
Features.
Living Room with Two Sets of French Doors
High Pitched Ceilings
Built-in Bookshelves
Built-in Speaker System
Skylights
Granite Countertops
Refrigerator, Gas Stove, Microwave & Dishwasher Included
Breakfast Bar with Four Chairs
Dining Room
Three Bedrooms
Two Full Bathrooms
One Half Bathroom
Small Bonus Room
Hardwood Floors
Converted Garage
Large Storage Room (under house)
Large Grassy Yard
Basketball Court
Wrap Around Top-Floor Deck
Rear Covered Patio
Pire-pit Patio Area
Terms.
Qualifications: Verifiable gross income of 3x the rent or more. Good credit with history of on time payments. Positive landlord references.
Minimum One Year Lease
One Month Security Deposit
Renter’s Insurance Required
Pets: Will be considered with additional deposit, $300/cat and $500/dog
No smoking please
Apply.
Step 1: All applicants must submit a valid driver’s license or passport, proof of income (pay stub, tax return, offer letter) and 3 most recent bank statements to lvictory@dppre.com after submitting a completed application using the “Apply Now” button below.
No risk to apply. Pay no fees until your application and supporting documentation has been reviewed and the owner has selected you for further consideration.
Step 2: You will be sent a link to pay a non-refundable $30 application fee to run your credit, eviction and background check. Your employment and rental history will be verified by calling all reference contacts.
Application processing can take 1-3 business days depending on how quickly your contacts return our call.
