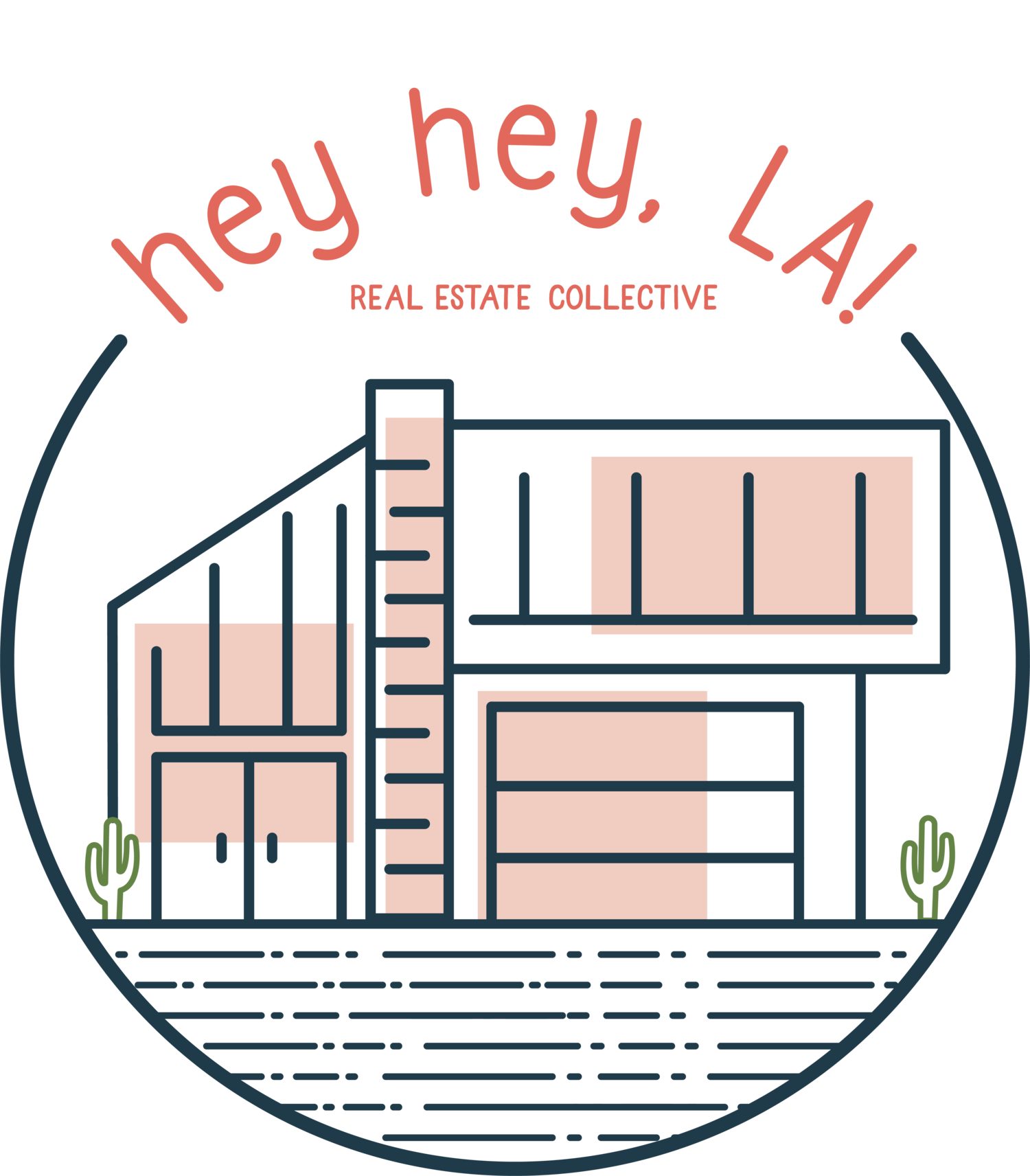122 ½ Park View St



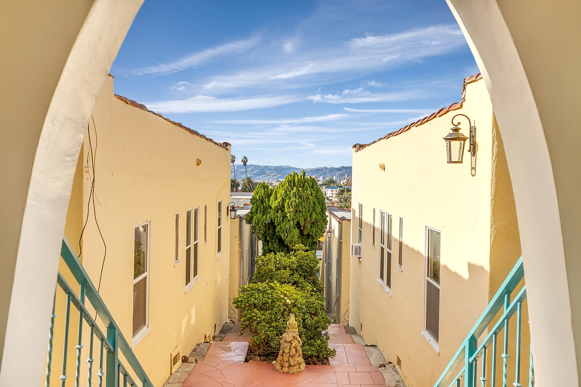

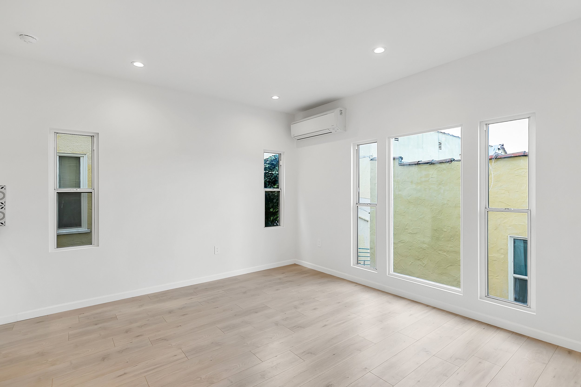
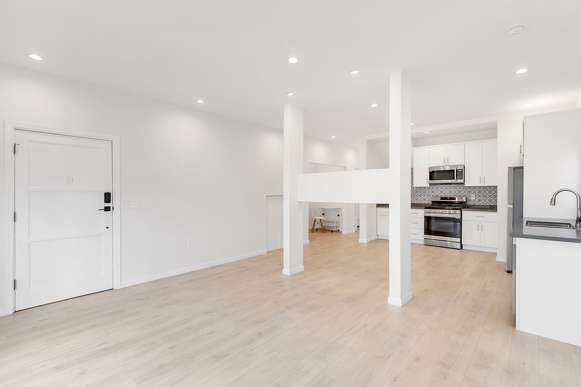
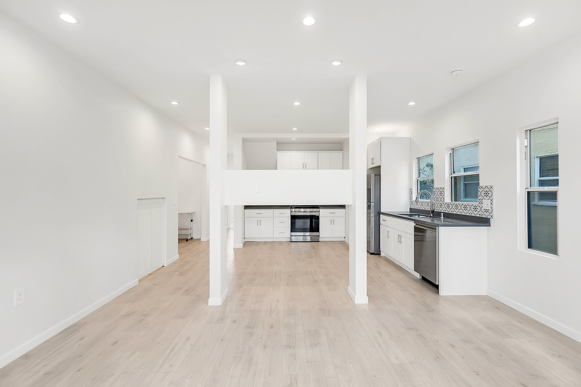
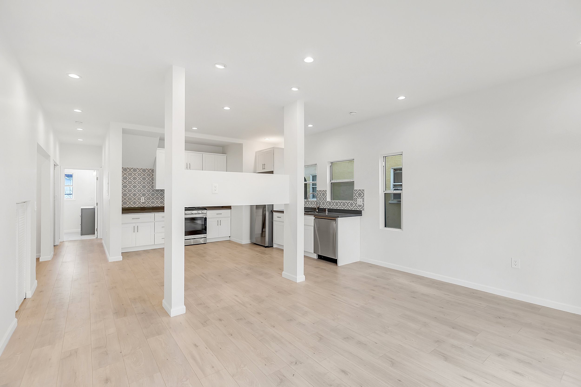
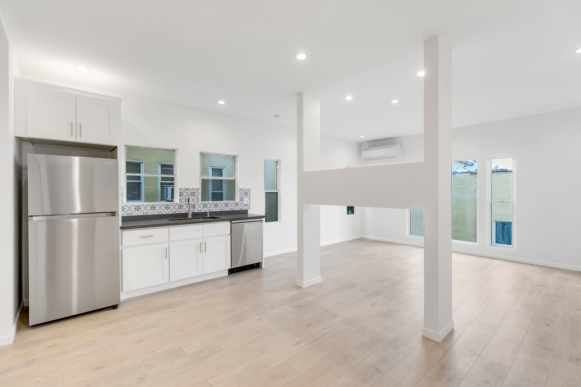
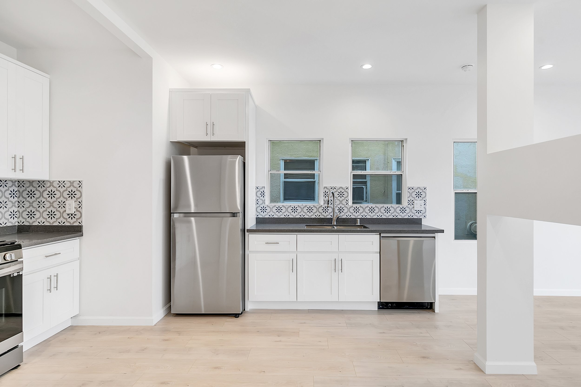
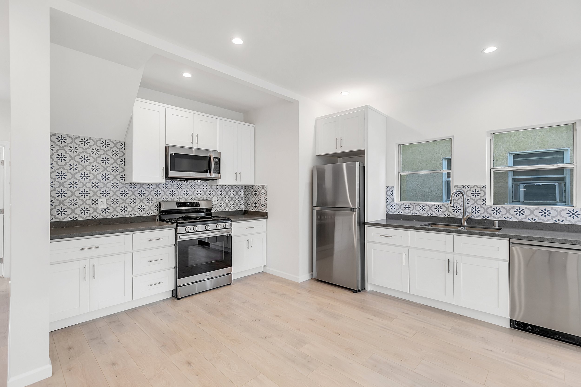
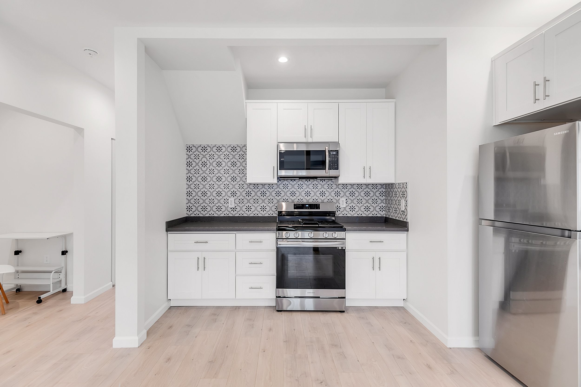
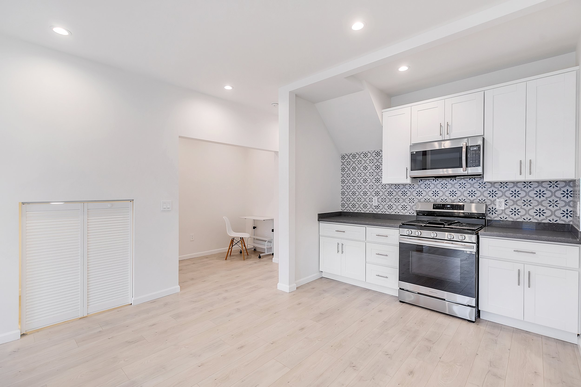


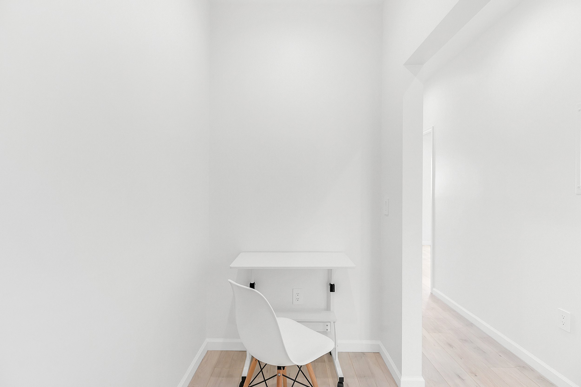
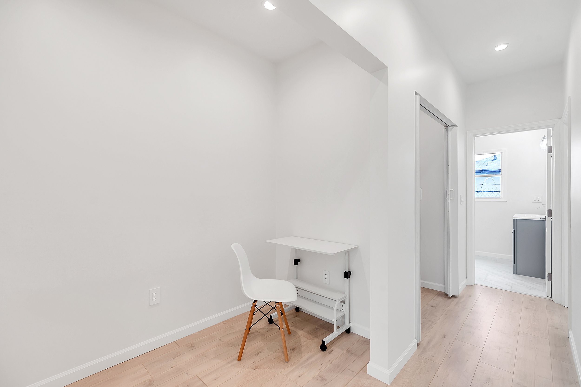
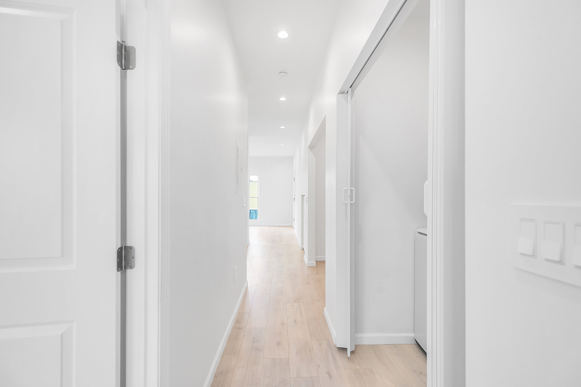
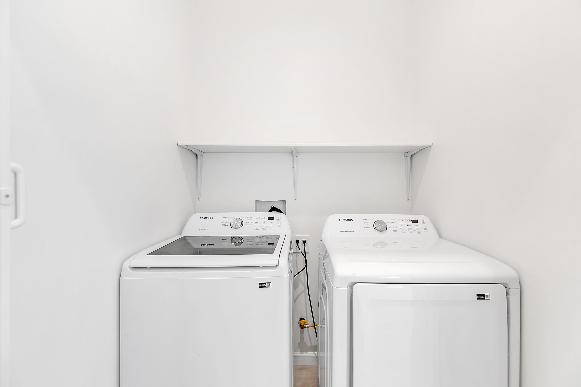


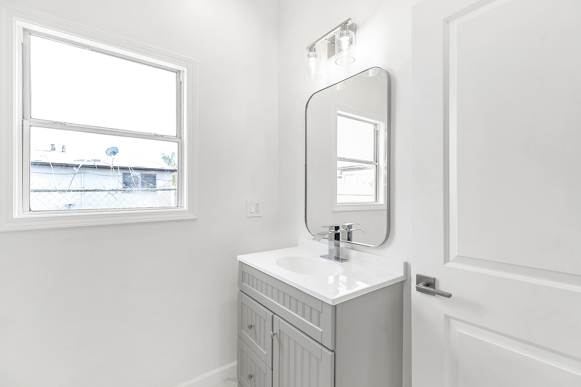

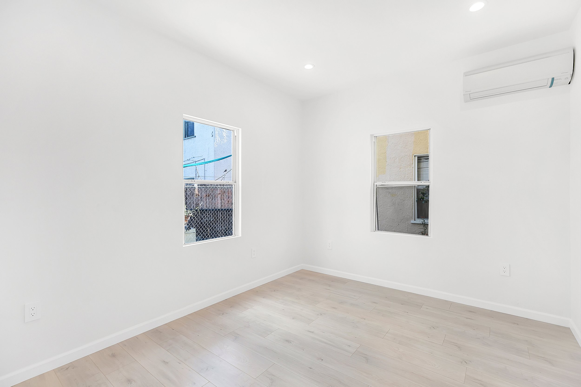
Casa Alta | Modern Spanish Quadruplex | One Bed + Office | HiFi
This gated hillside community is perched up high above street level and consists of sixteen total apartment homes comprised of three quads and four single bungalows. This available unit is tucked away in the back quadruplex for maximum serenity & privacy. The charm of an arched entryway into the buildings common area gives way to your private first floor entrance. With the stairwell in the center of the four units, just a portion of one wall is shared with your neighbor. This leaves the three other exterior walls available for natural light to pour into each room and feels much more like a home than an apartment.
An open floor plan brings all that natural light in through the many windows of the living room and kitchen during the day, and the home offers recessed lighting throughout to create just the right mood in the evenings. In the recent remodel, the ceilings were lifted to grant way to nine foot ceilings creating a lofty and expansive experience. A custom room divider with a built in electrical outlet doubles as an entertainment center location for TV mounting and provides an alternative layout for the space.
The eat-in kitchen provides ample space to choose whether you prefer to furnish it with a large kitchen island or a formal dining table. Custom hydraulic, shaker style cabinets provide a soft close experience and have been paired with quartz countertops, chrome edged decorative backsplash tiles, dual basin sink with a gooseneck faucet and stainless steel Samsung appliances. That’s right, this apartment home includes a brand new ice-maker refrigerator, 5-burner gas range with center griddle plate, dishwasher, garbage disposal and a built-in microwave with fan and ventilation!
Along your only shared wall, you will find the best kind of bonus spaces! Two short doors across from the kitchen conceal a large storage space underneath the common areas stairwell. While its a small detail, I’m sure you will appreciate that lighting has even been added to this space - making it easy to located stored items. And if I’m honest, I envision this being the coziest spot for a dog bed or to hide away a kitten’s litter box! Yup, we even made a bedroom for your fur baby! Casa Alta is pet friendly with an additional pet deposit, however, the owner reserves the right to approve pets on a case by case basis with considerations for size and breed.
As you continue down the hallway, next you will stumble upon your very own home office. Open to the rest of house, this space could easily be curtained off for privacy if needed. Much thought was put into creating a workspace where you could Zoom your days away in a dedicated space that didn’t expose your kitchen or bedroom in the background. Dedicated lighting and more electrical outlets that you could know what to do with will allow for sitting and standing desk options as well as wall mounted monitors for editors and designers. Don’t need an office? Then this space could easily be a yoga/meditation space, the perfect location for your Peloton or the most glorious second wardrobe closet!
At the end of the hallway and behind a pair of accordion doors, brand new full sized Samsung washer and dryer have been installed in-unit for your private enjoyment & convenience. The depth of this closet provides a little extra space to store away your brooms or vacuum when not in use and a shelf above can accommodate your laundry products and linen storage alike.
The oak style flooring extends from the common areas all the way through to the bedroom fit for a queen sized bed. Since Casa Alta sits high on the hill above Park View Street, peek-a-boo views of Downtown LA can be seen from your bedroom window. Hillside living also comes with the perks of cool and clean ocean breezes that create a lovely cross breeze through open windows in the summer. Yet when the hottest of those summer months arrive again, you can enjoy the luxury of a dual zoned, mini-split heating and cooling system with one unit in the bedroom and one in the living room. Save on energy costs by only running your heating and cooling in parts of your home as needed!
At the back of the apartment, a spacious spa-like bathroom features chrome and marble finishes. The modern vanity provides cabinet and drawer storage below and a centerset waterfall faucet gives off boutique hotel vibes above. A sliding glass door encloses the bathtub while a rain and handheld dual shower head grants a luxurious shower experience. It is precisely this level of thoughtfulness and attention to detail that makes us so excited to offer you CASA ALTA! An incredible central location with easy access to downtown, Silver Lake and Echo Park also allows for easy commutes across town in every direction by way of the 101, 110, 10 and 2 Highways.
Minimum one year lease. One month security deposit. Pets will be considered on a case by case basis with an additional deposit of $300/cat and $500/dog. First months rent plus all applicable deposits due at lease signing within 48 hours of approval. Owner pays for water, sewer and trash. Tenant pays for all remaining utilities including electric, gas, and optional services such as cable and internet. Renter’s insurance required. Limited parking is available on a first come, first served basis. A single car garage with tandem apron space is available for an additional $200/mo. A single uncovered parking space is available for an additional $75/mo. Both options can offer electric vehicle charging capabilities. One 8 x 3.5 ft storage room available for $110/mo. No risk to apply. $38 application fee is only due after the owner has reviewed your application and has chosen your application to move forward with.
Specs.
Available Now
Unfurnished
Neighborhood: Silver Lake
16 Unit Apartment Community
760 SF
Built: 1928
Rent Control: Yes
Bedrooms: 1 + Office
Bathrooms: 1
Rent: $2650/mo
Owner pays for water, sewer and trash fees. Tenant pays all remaining utilities including electric, gas and optional services such as cable and internet.
Features.
Modern Spanish Quadruplex
Gated Community
First Floor Unit
Brand Newly Remodeled
Smart Lock Entry
9 Foot Ceilings
Custom Hydraulic Shaker Style Kitchen Cabinetry
Stainless Steel 5-Burner Gas Stove and Hood
Stainless Steel Refrigerator
Stainless Steel Dishwasher
Deep Stainless Steel Sink with Gooseneck Faucet
Garbage Disposal
Large Under-the-Stairs Storage
Hallway Office Workspace (bonus room!)
Recessed Lighting
Oak Style Flooring
Inset Bathroom Cabinetry
Peek-a-boo Hollywood Sign & DTLA views
Custom Room Divider for Center TV Mounting
Parking: Parking available for an additional fee while supplies last.
Laundry: In-unit Washer & Dryer
Heating & Cooling: Two Mini-Split HVAC Units for Zoned Heating & Cooling
Terms.
Qualifications: Verifiable gross income of 3x the rent or more. Good credit with history of on time payments. Positive landlord references.
Minimum One Year Lease
One Month Security Deposit
Renter’s Insurance Required
Pets: Will be considered on a case by case basis with an additional pet deposit of $300/cat and $500/dog
No smoking please
First Month’s Rent + All Applicable Deposits due at Lease Signing within 48 hours of approval.
Apply.
Step 1: All applicants must submit a valid driver’s license or passport, proof of income (pay stub, tax return, offer letter) and 3 most recent bank statements to lvictory@dppre.com after submitting a completed application using the “Apply Now” button below.
No risk to apply. Pay no fees until your application and supporting documentation has been reviewed and the owner has selected you for further consideration.
Step 2: You will be sent a link to pay a non-refundable $38 application fee to run your credit, eviction and background check. Your employment and rental history will be verified by calling all reference contacts.
Application processing can take 1-3 business days depending on how quickly your contacts return our call.
